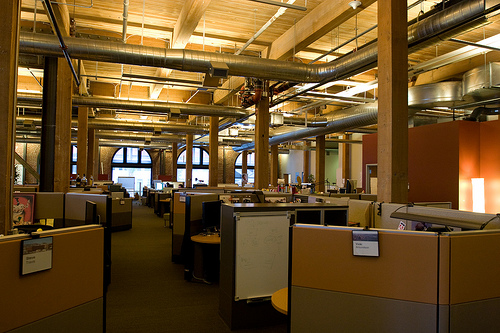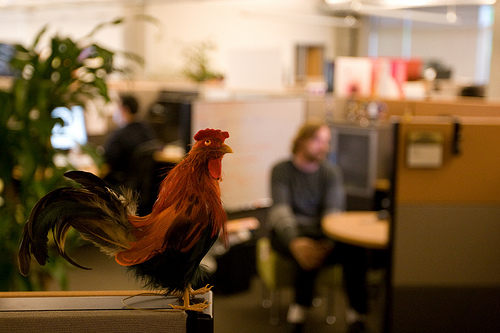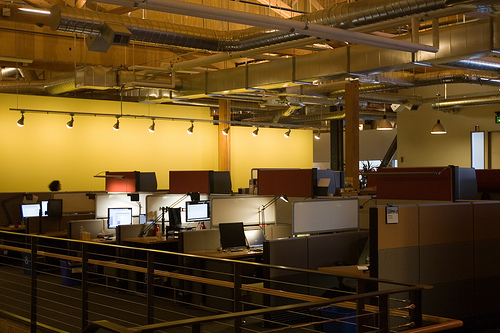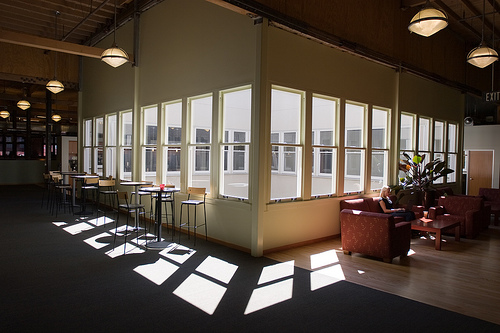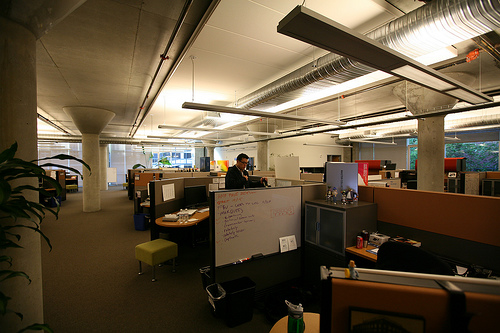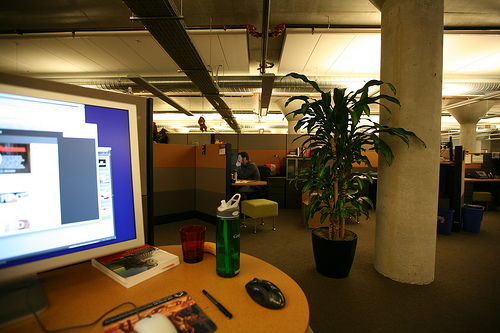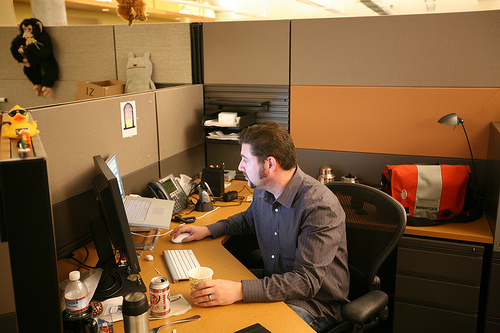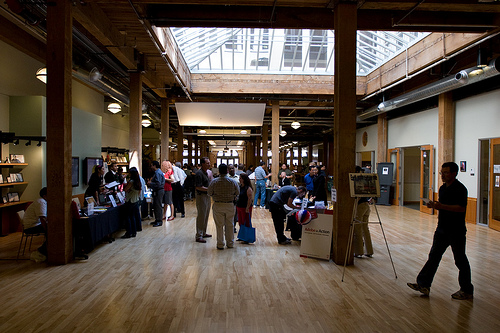
Adobe Offices – San Francisco
Bohlin Cywinski Jackson designed a new office in San Francisco for Adobe in 2005.
The project supports a diverse mix of employees, including software engineers, user experience designers, graphic designers, computer scientists, and support staff. A major design goal is to create a new centralized workplace to foster community, favor cross-pollination of ideas, and engender a feeling of home.
This project adapts 210,000 square foot, three-story, heavy timber and brick warehouse to create modern office space. On the first floor, an original light well terminates at the ceiling into a pyramidal skylight that brings daylight into the building. This central zone is the ‘Town Hall’ and includes an arrival lobby, café and company post office. Flanking the Town Hall are training and conferencing rooms, a digital screening room, 90-seat auditorium, and a recording studio.
New stairs were cut into existing floors to encourage interaction and movement among levels. Large floor plates was broken into smaller ‘neighborhoods’ of 20 to 30 workstations, using private offices as anchors to define smaller zones, supported by teaming areas located in corners of the building. Light fixtures, wood trim, and millwork are reused as a sustainable materials strategy. Careful integration of technology throughout the historic building creates a state-of-the-art, yet human-scaled workplace.
Design: Bohlin Cywinski Jackson

