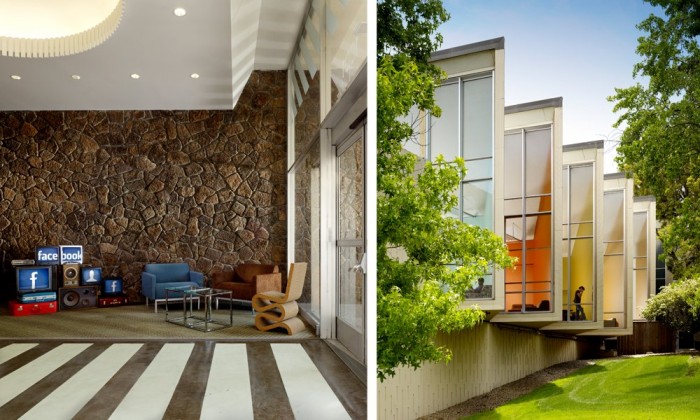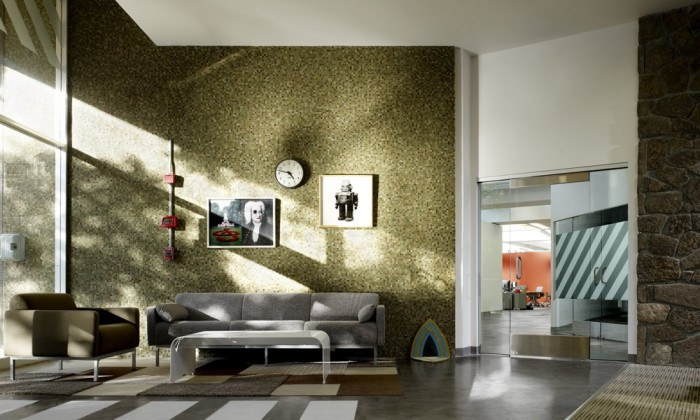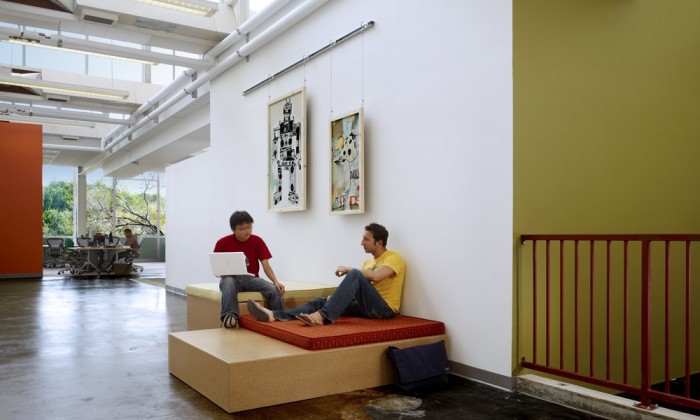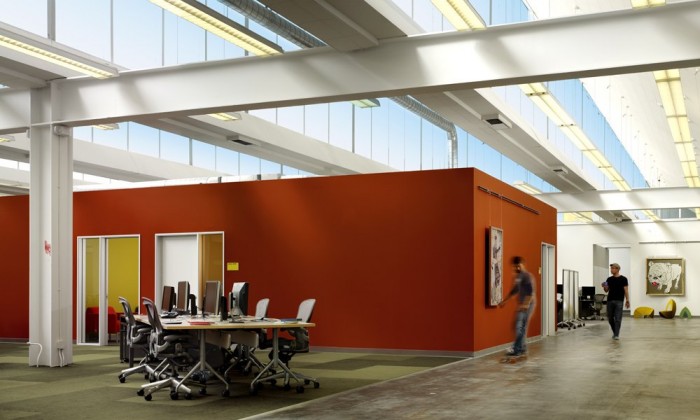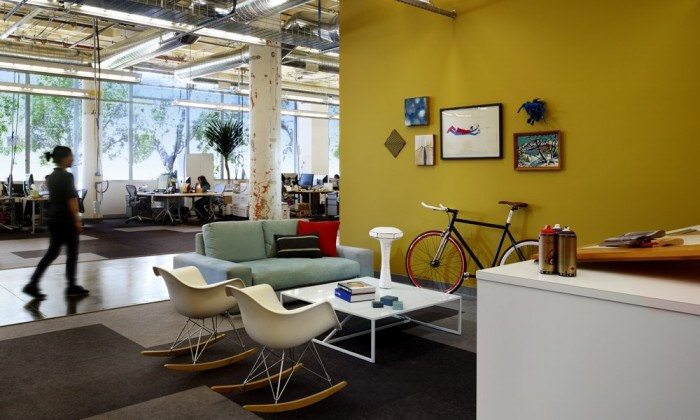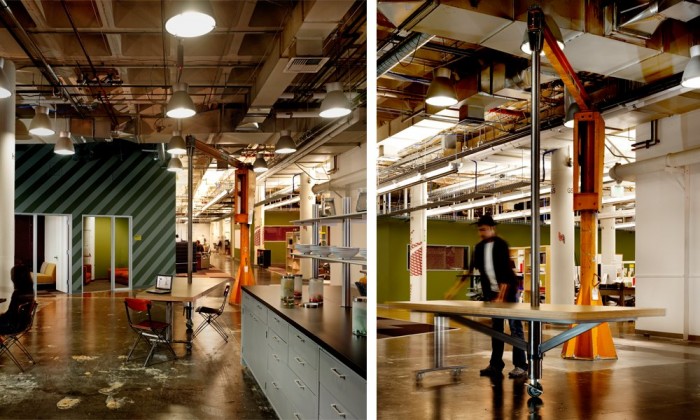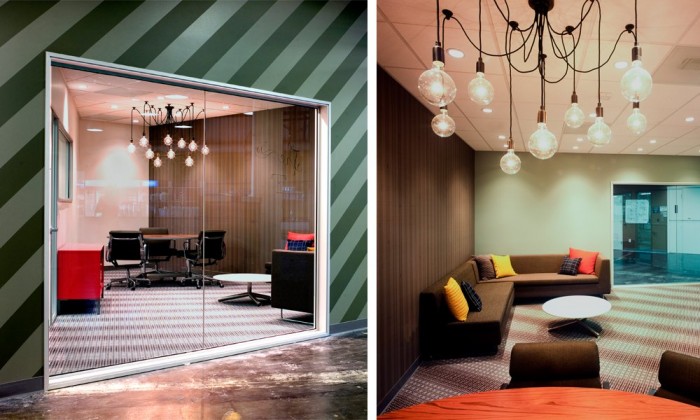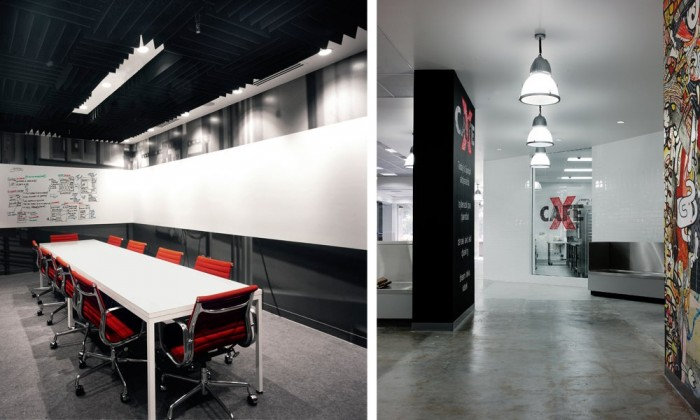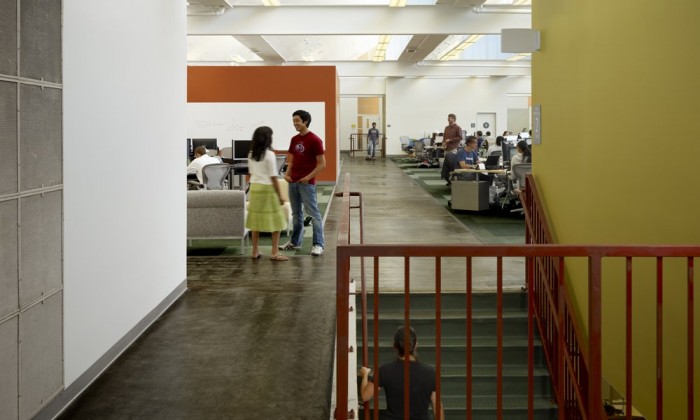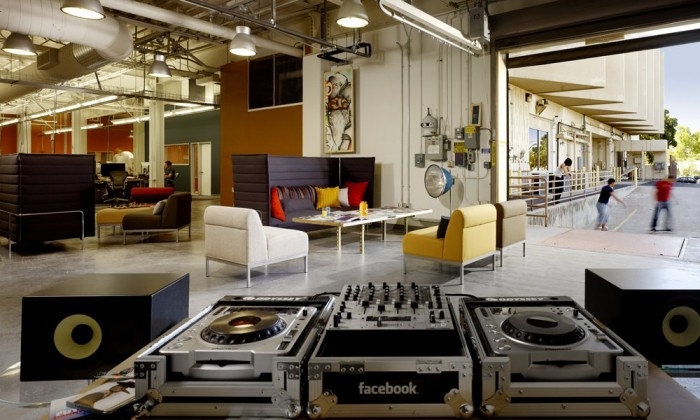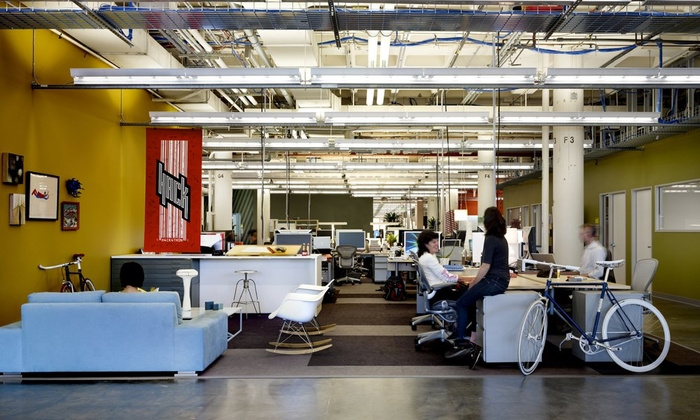
The New Facebook Office
In the past, we’ve posted several times about Facebook’s office space, but nothing quite like today’s post. Facebook recently moved their offices out of several smaller locations spread throughout Palo Alto, CA and into one central, 150,000-square-foot building that used to house Agilent Technologies. Many of the building’s original features either remain or have been repurposed for Facebook’s use.
The space was designed by Studio O+A who took time to interview employees to see what they wanted and what would make their work experience better and more productive. Employees collaborated with designers throughout the entire process to ensure the best product possible. Because of the differing departmental needs, small neighborhoods within the building were created giving each department its own unique flavor and vibe.
When Facebook decided to assemble ten separate office locations in Palo Alto under one roof—a move that would create new workspace for over 700 employees—the aim was to facilitate communication without sacrificing the character of each department. For its new site Facebook chose an abandoned tech lab in Stanford Research Park, a 150,000 square foot, two-story structure with clean lines and enough open floor space to allow for an expansive design.
Right away we recognized the proper approach for this project was to invent a new approach, to open up the process and encourage the client to “co-author” the design. At all stages of the project, our designers conferred regularly with three Facebook advisory committees and used the Facebook platform to allow staff to vote on decisions that would directly affect them. The result: an office that recreates the feel of a Facebook page.
Employees are encouraged to add artwork, write on walls and move furniture as needed, much as they would customize their online pages. The design promotes individual expression—but also unity. Paths of travel are broad, continuous and as easily navigated as clicking from screen to screen. The distinct neighborhoods of formerly scattered departments are defined by changes in color and spacing, but linked by overarching finishes and graphics that run throughout the building.
Design: Studio O+A
Photography: Jasper Sanidad & Cesar Rubio

