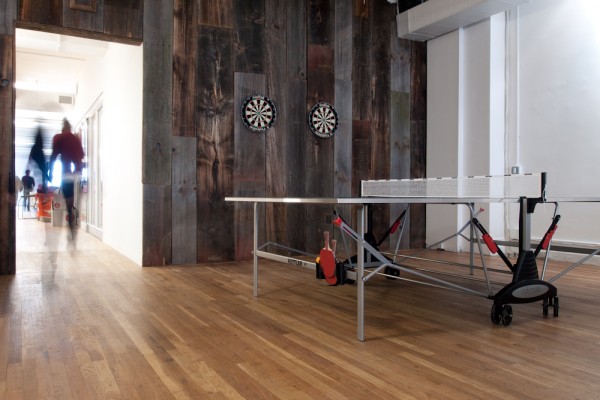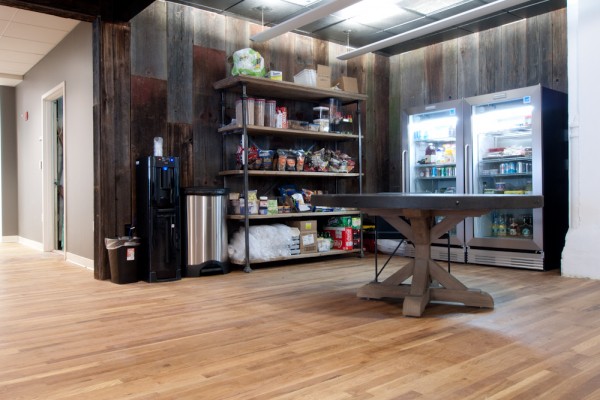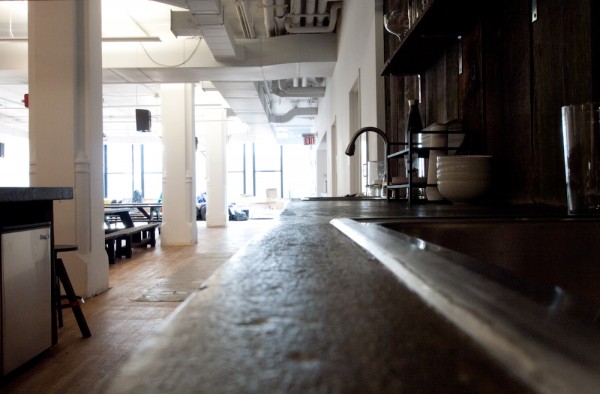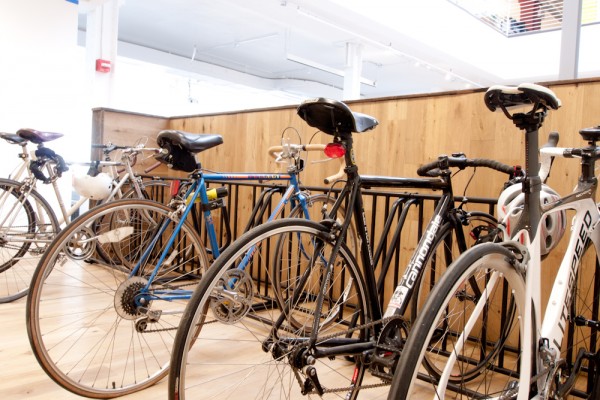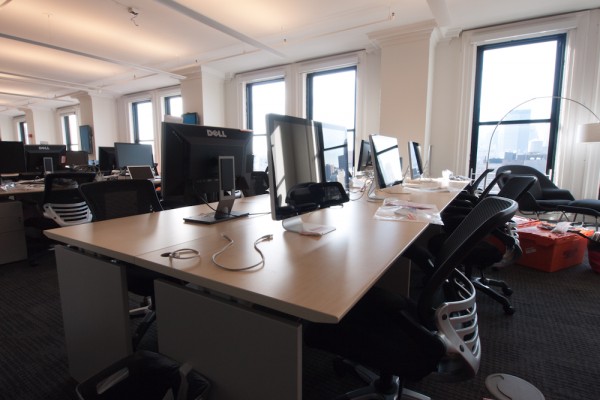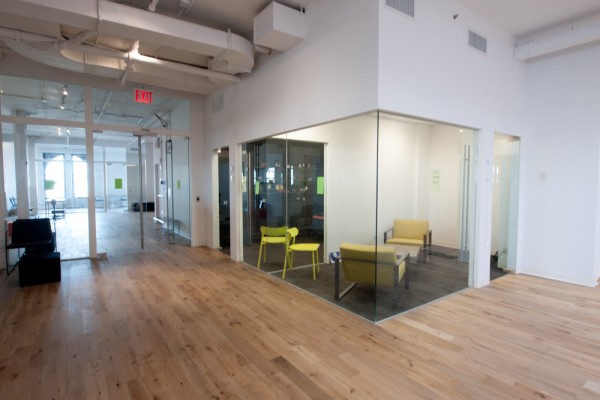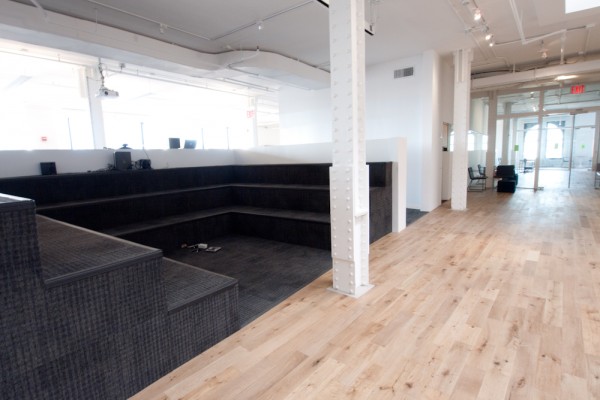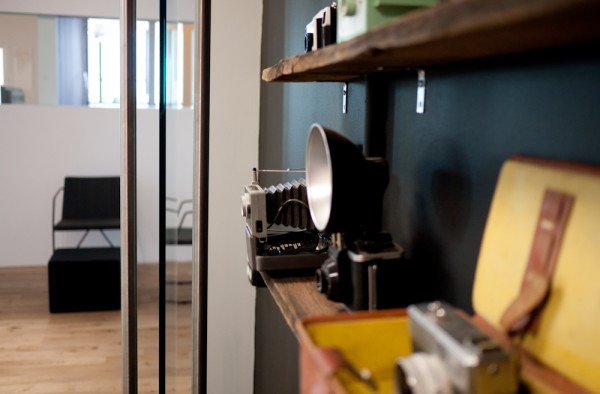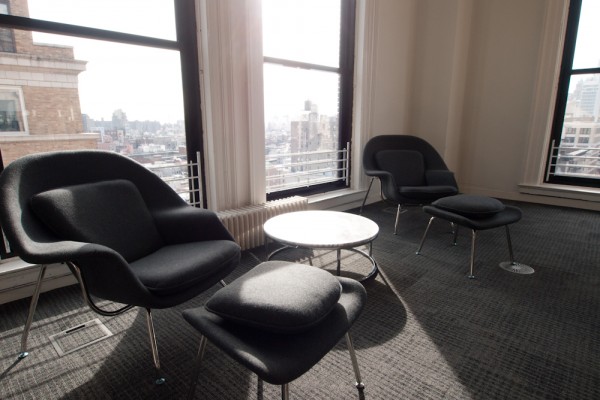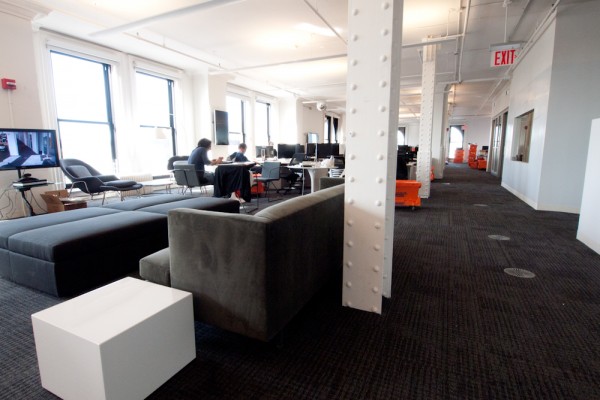
Foursquare’s New, Growth-Ready Office Space
Foursquare moved into a new, 28,000 sqft office space in January 2012 to make room for their growing workforce (85+). The space was designed by their honorary Mayor of Architectural Design, Ajay Chopra.
“The foursquare offices will feature open space that fosters unrestricted conversation and idea generation, and promotes collaboration among staff. The most visually compelling aspect will be a large gallery wall that incorporates the company’s signature “badge” theme.”
In looking over the space, you’ll notice what looks like reclaimed wood, a popular element in many recent design projects. The company made sure to provide bike storage to encourage cycling to and from work, which would seem like a must for the New York-based company.
The space is open as mentioned above, with a lot of light that pours in from the 10th story windows. Employee workstations offer quote a bit more room compared to their past space, where Foursquare was literally bursting at the seams.
For meetings, the company has a number of spaces ranging from casual seating to a tiered seating gallery for larger gathering.
Photography by Mari Sheibley

