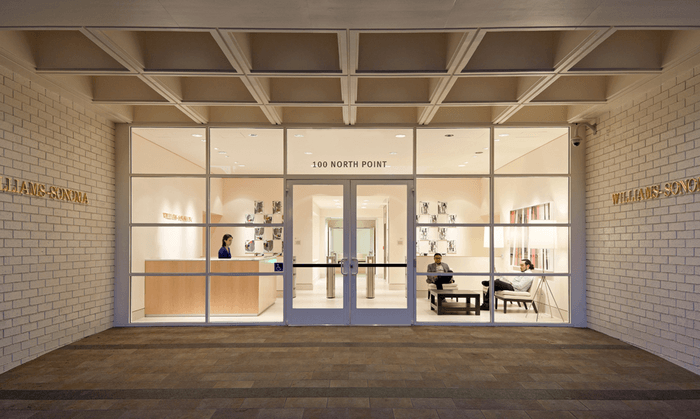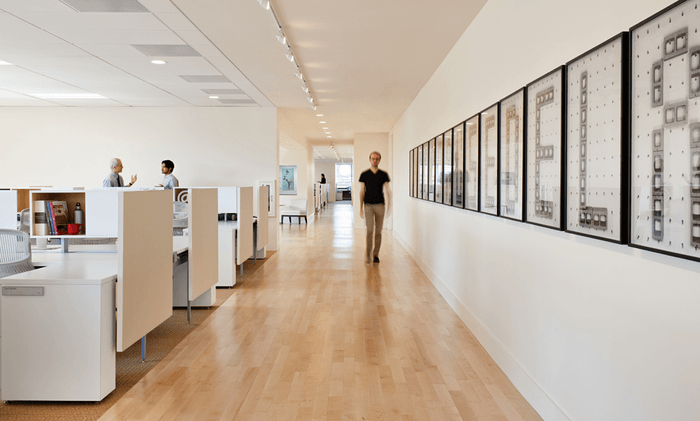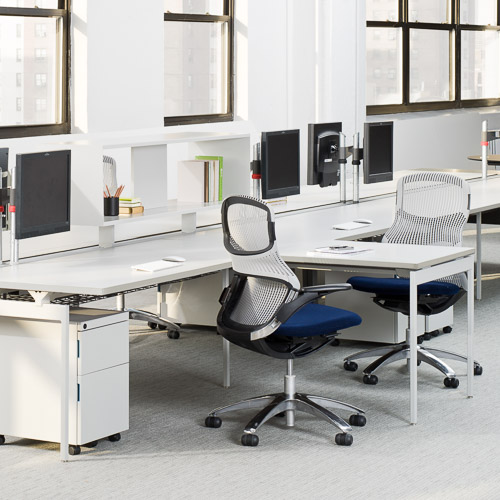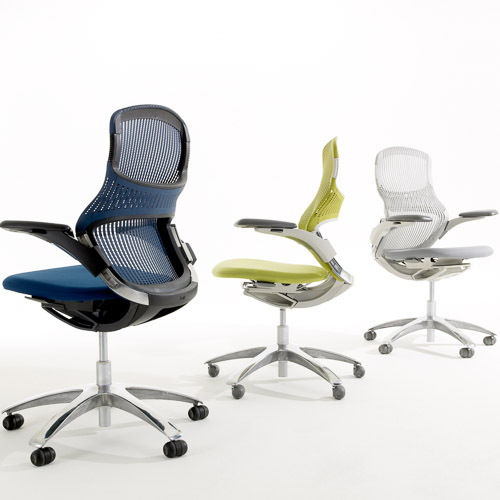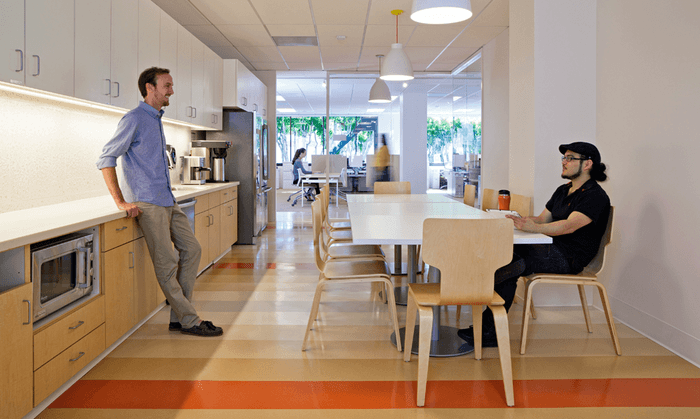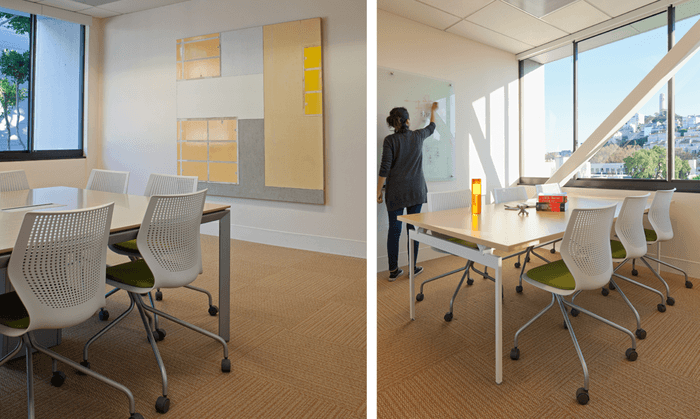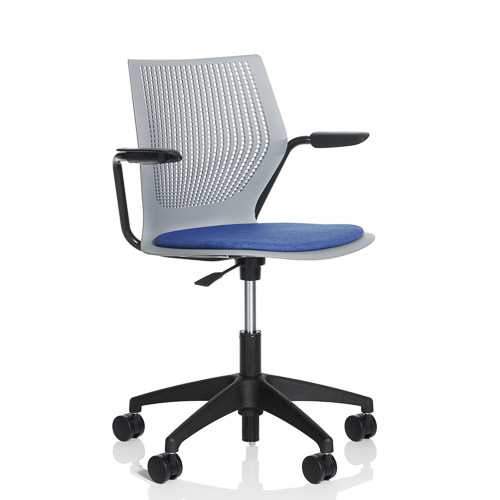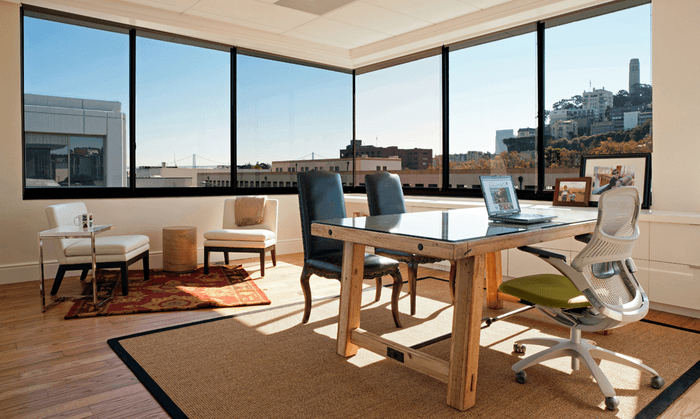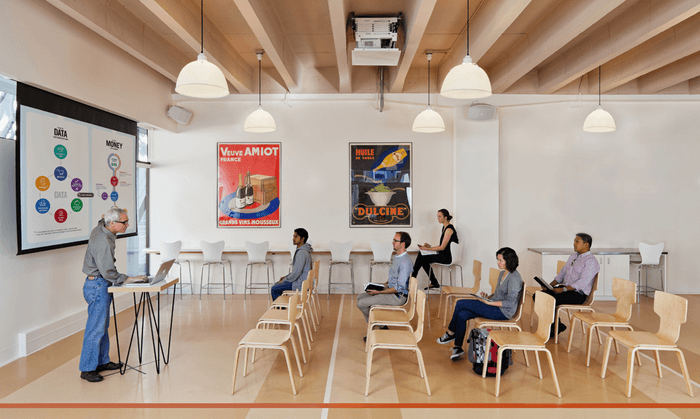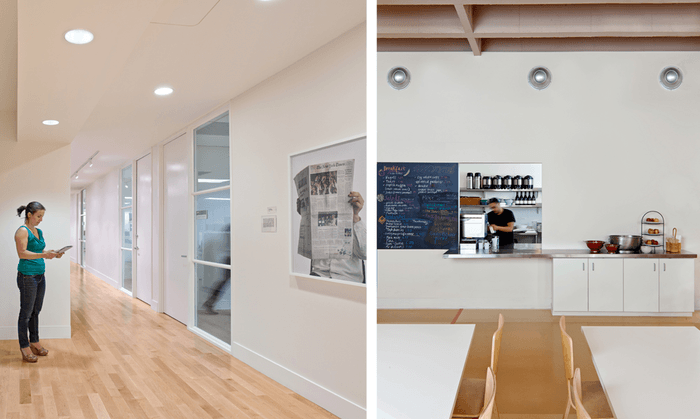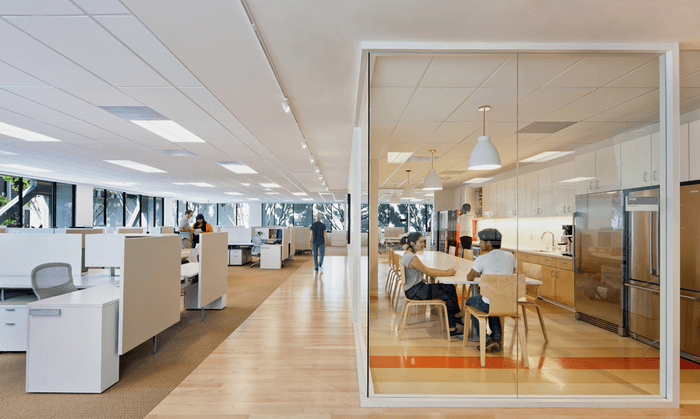
Williams-Sonoma Offices – San Francisco
Williams-Sonoma is a popular kitchen-wares retailer based in San Francisco that recently moved offices – and asked Studio O+A to complete the design work. If you’re a fan of Williams-Sonoma, I’m sure you’ll be a fan of their beautiful office.
“Understated elegance was the design objective when Williams-Sonoma moved its IT department to three floors of offices in San Francisco. The hub of the company’s online sales operation, this complex required space for over 400 employees, conference rooms on every floor, an in-house kitchen, an inviting lobby and a combination cafe and all-hands meeting space—all cast in aesthetically consistent terms.
Our solution recreated the open, airy atmosphere of a typical Williams-Sonoma retail space to reference the group’s position as their highest volume store (despite no brick and mortar presence) the branding here was subtle and restrained. We established a neutral base of tasteful white, cream and beige finishes to allow the company’s impressive collection of modern art to become the focus.
Low-pitched workstations provide the privacy for focused (and sometimes confidential) work while keeping general sight-lines open. Banks of windows fill the space with natural light. Lounges and private offices are filled with the modern stylings of West Elm and the rustic woods of Pottery Barn. The common areas are designed in a clean, functional style that echoes the well-made appliances and kitchenware that are Williams-Sonoma’s products.”
Design: Studio O+A
Photography: Jasper Sanidad

