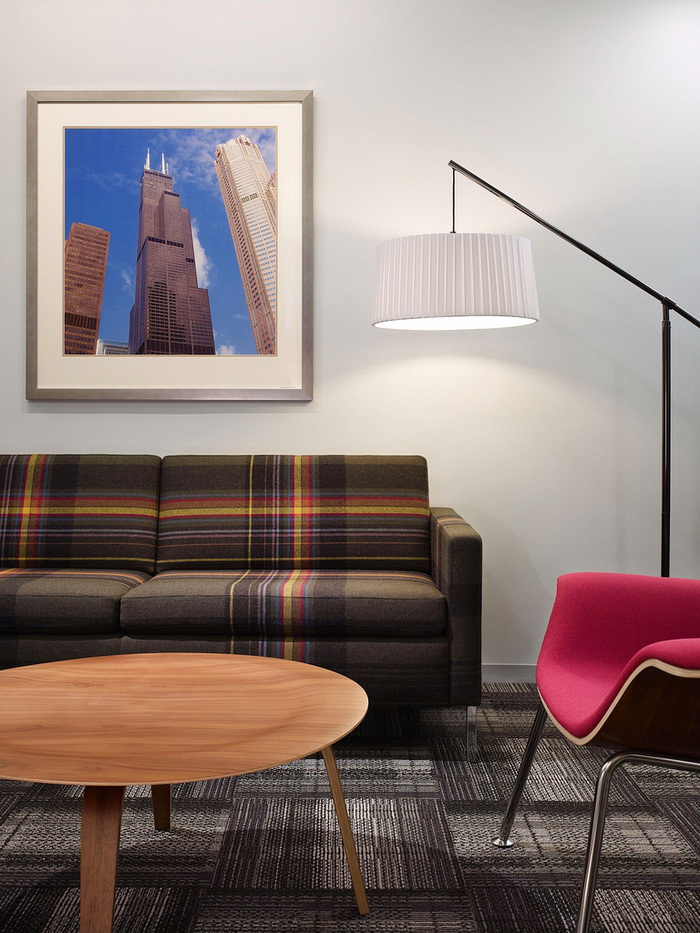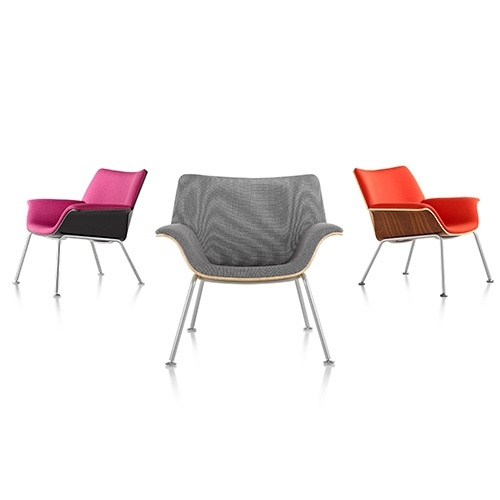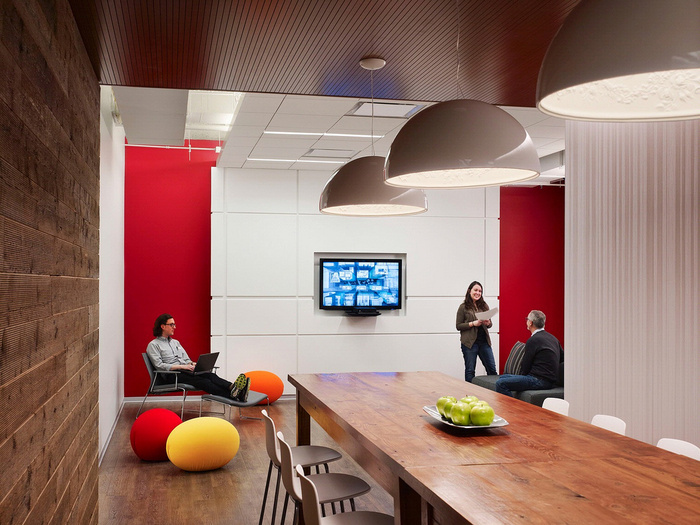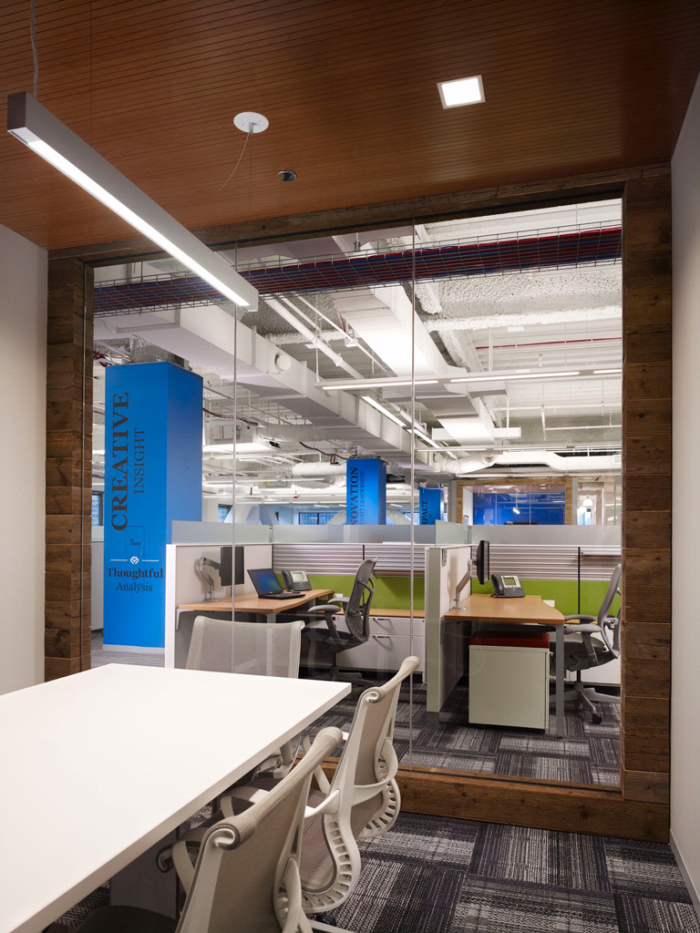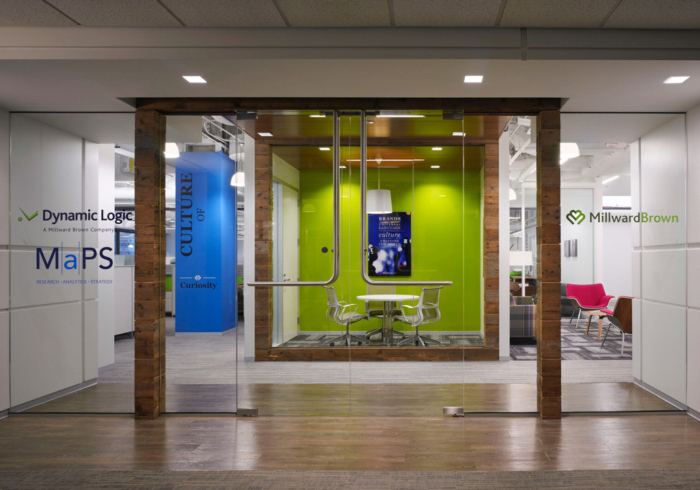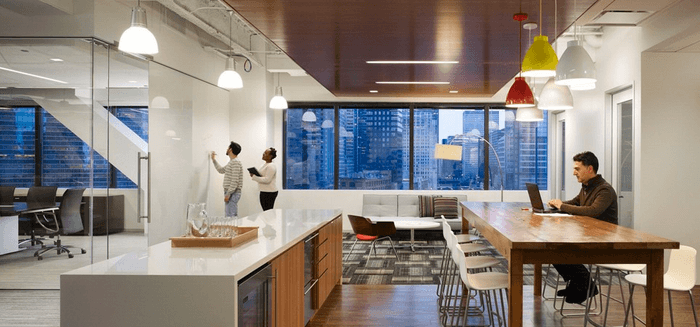
Millward Brown’s New Chicago Office
Recent project from HOK for global research company Millward Brown. A bit about the project from HOK:
“The design of Millward Brown’s office embodies the media firm’s reinvented brand. The design team also incorporated the company’s updated space standards while expressing its Chicago identity.
HOK’s design embraces the building’s distinct architecture, which features exposed ceilings, large windows, vintage details and structural columns.
The open-plan office features medium-height workstation panels. Reducing the number of individual workspaces promotes the use of collaborative spaces. The layout allows everyone to enjoy daylight and views.
The new office conveys a warm, residential aesthetic. To blur the line between public and private spaces, the office features glass doors, no formal reception and clear views into collaboration areas and the day-to-day workspace. Client-centric areas are located deep within the office space. The journey to these areas is enhanced by splashes of color and brand messaging.
Warm, wooden ceilings denote collaborative, shared spaces such as conferencing and café areas. Reclaimed barn wood frames the glass entry walls of the small conference rooms, all which contain sophisticated audiovisual systems. The design emphasizes natural, sustainable materials and furnishings.”

