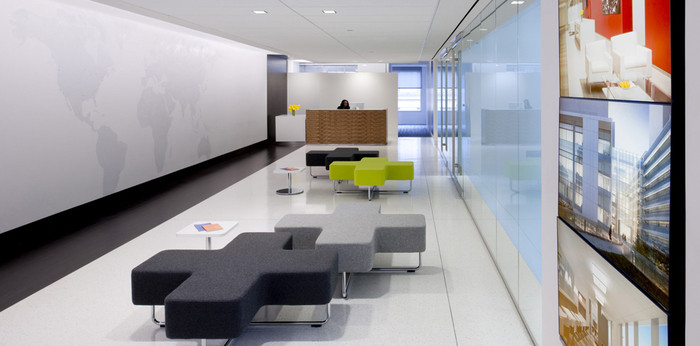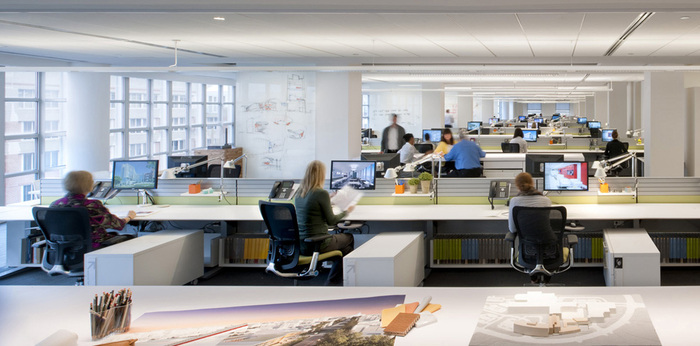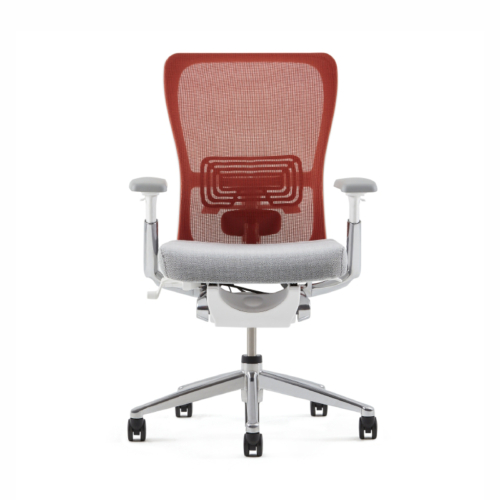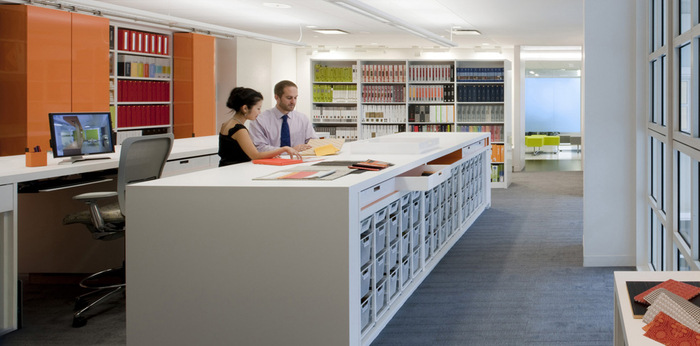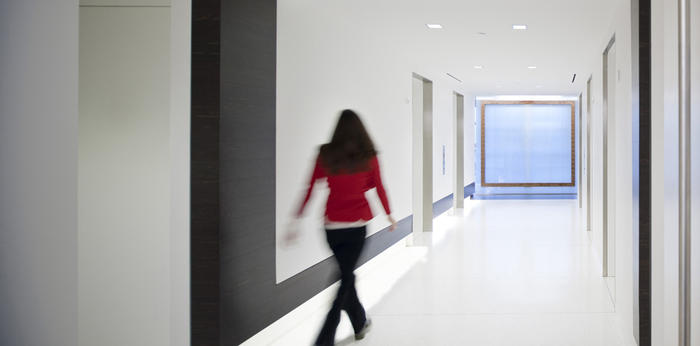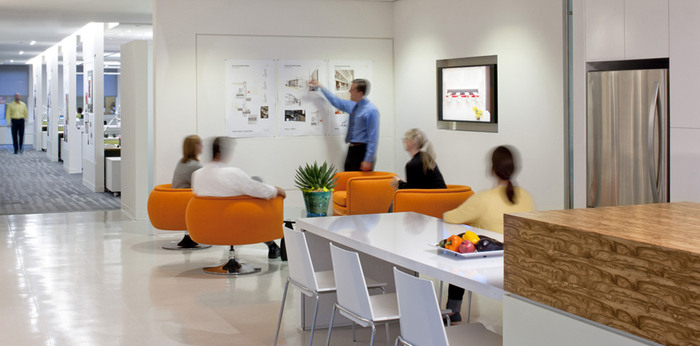
Perkins+Will’s Washington DC Offices
Perkins+Will opened their new 23,000 sqft Washington DC offices in 2010. As you can see, the space has a number of collaborative zones mixed throughout the space – both close to and away from workstations. You’ll also notice a large amount of storage space for plans and material samples.
“Conceived as a sustainability showcase, the office features a self-contained passive solar hot water system that supplies the restrooms and café; the system’s pumps are powered by photovoltaic panels on the rooftop. Submeters separately monitor energy consumption for HVAC, lighting, computer and plug loads, and water use. Real-time consumption data is digitally displayed in the reception area.
The office is projected to reduce from baseline levels overall energy consumption by 35%, water consumption by 40% (motion-sensor faucets, dual-flush control valves, waterless urinals), and lighting power by 35% (daylight sensors, LED and fluorescent technology, occupancy sensors). Ninety-five percent of construction waste was diverted from landfills; furniture not reused from the previous office was donated to local nonprofit organizations. The office has a comprehensive daily recycling program in place and buys 100% green power.”

