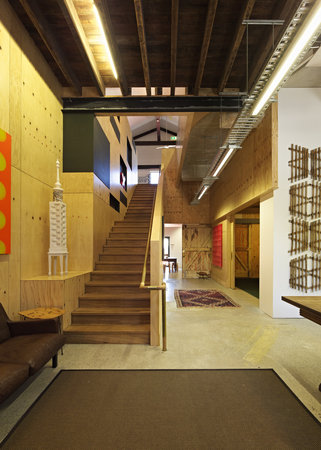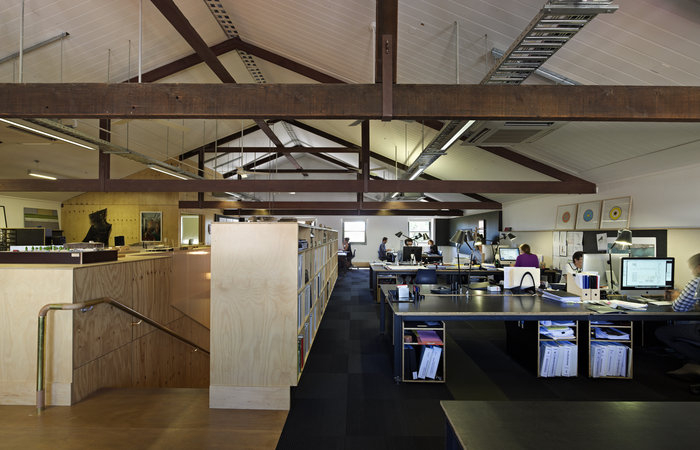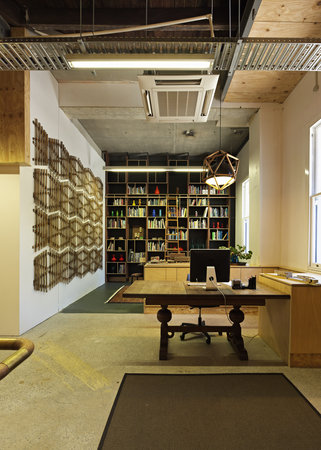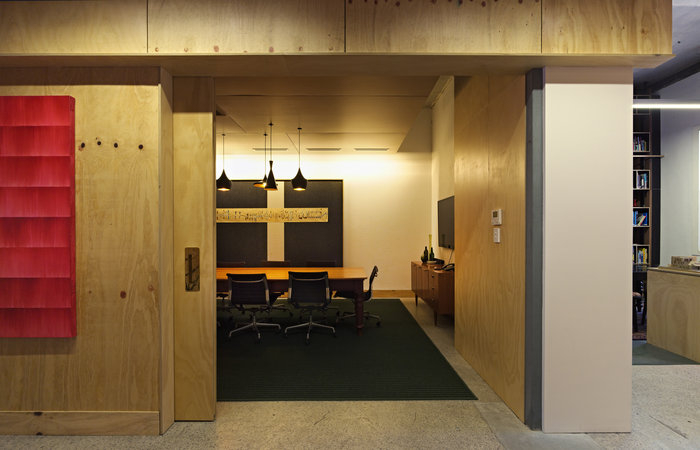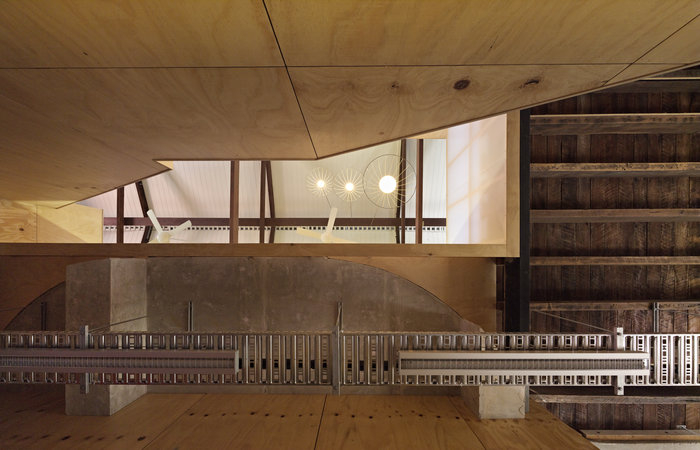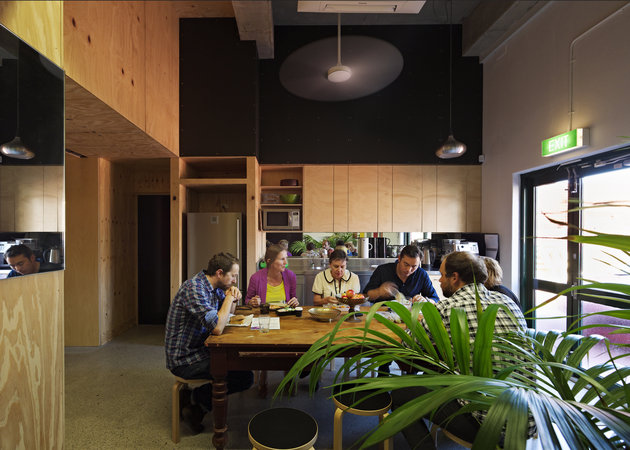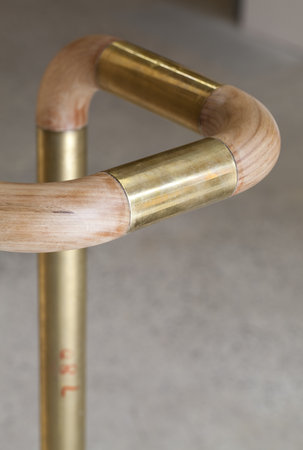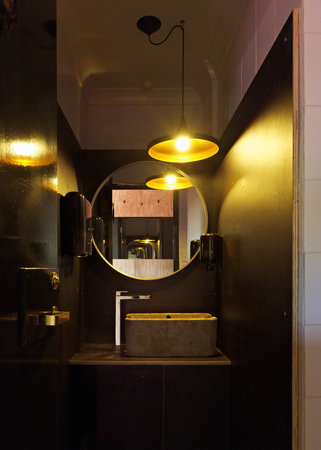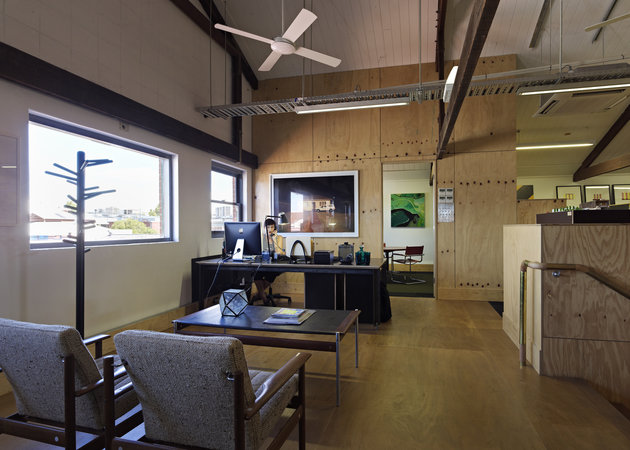
Tour Coda Studio’s Wonderful Office
Here’s a great project with a great story by Coda Studio for their own office space relocation to Fremantle, Australia:
“Our new studio re-pitches the practice from “home office” to medium size in the heart of Fremantle.
It was really important to us to maintain and enhance the warmth and familiarity of the previous studio space whilst creating a flexible, open, dynamic workspace using natural, non-traditional materials.
From the outset we established that all new insertions should be recyclable and removable at the end of the project life without damage to the building.
The project demonstrates that it’s possible to create a sophisticated professional workspace, moving away from highly manufactured materials toward a robust natural palette that seeks out texture, warmth and celebrates imperfection. This is not a token gesture but forms the logic for the entire fit out.
Basic construction materials are reframed expressing both their materiality and assembly. The new timber stair binds the two levels together, spatially and materially, with the open plan workspace upstairs and the lower level given over to social spaces for meeting and amenity.
New ply insertions are read against the backdrop of the existing warehouse. The stair edge thickens on the upper level to house the job files, maintaining views over and through the stairwell as you circulate about the upper level.
Colour plays an important and subtle role in binding together the elements of the new studio, contrasting and enhancing the warmth of the exposed materials.
The large volumes of the existing building presented opportunities for loose, open rooms taking on a variety of functions. There is a generosity in space given over to informal and formal meeting spaces as well as the social spaces of the studio. The kitchen and library form the core of the office and are enjoyed throughout the day, adapting easily from quiet workspaces to collaborative meeting venues to hosting the all-important “Monday Lunch” for the entire studio.
Daily site meetings and a close collaboration with the carpenters created agility on site, responding to the existing fabric and the unexpected opportunities that recycled materials present. The finished project is approximately 300m2 and the fitout was completed for $350K including all furniture and lighting.
We believe that contemporary workspaces should invite individual participation in the creation of the work environment. The studio creates a backdrop for these choices, allowing lighting levels and thermal comfort to be assessed individually. Though the sourcing of vintage furniture we were able to reduce the number of resources required to complete the project.
Plasterboard and laminate were not specified in the project; even the desks and storage were fabricated from ply and steel.
Additionally recycled elements such as the barn door, concrete cisterns and vintage furniture were incorporated into the design. This has the dual benefit of achieving a more sustainable project but also embedding a sense of history through their tactility and imperfection.”
Photography by Peter Bennetts and Bo Wong

