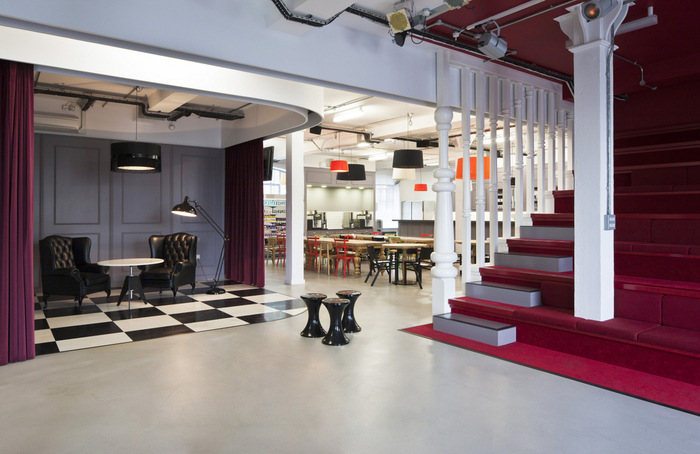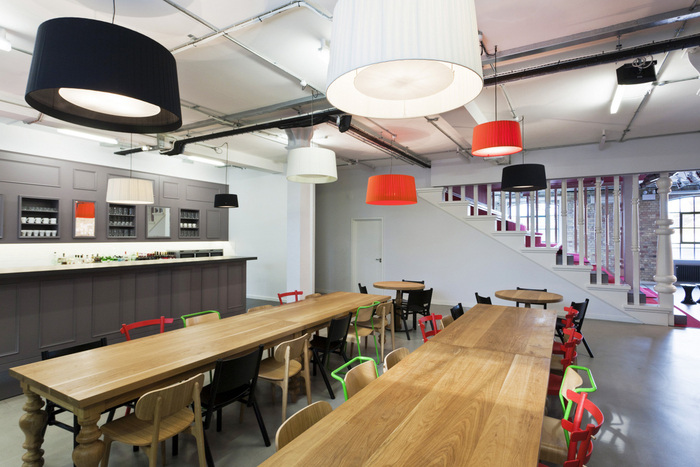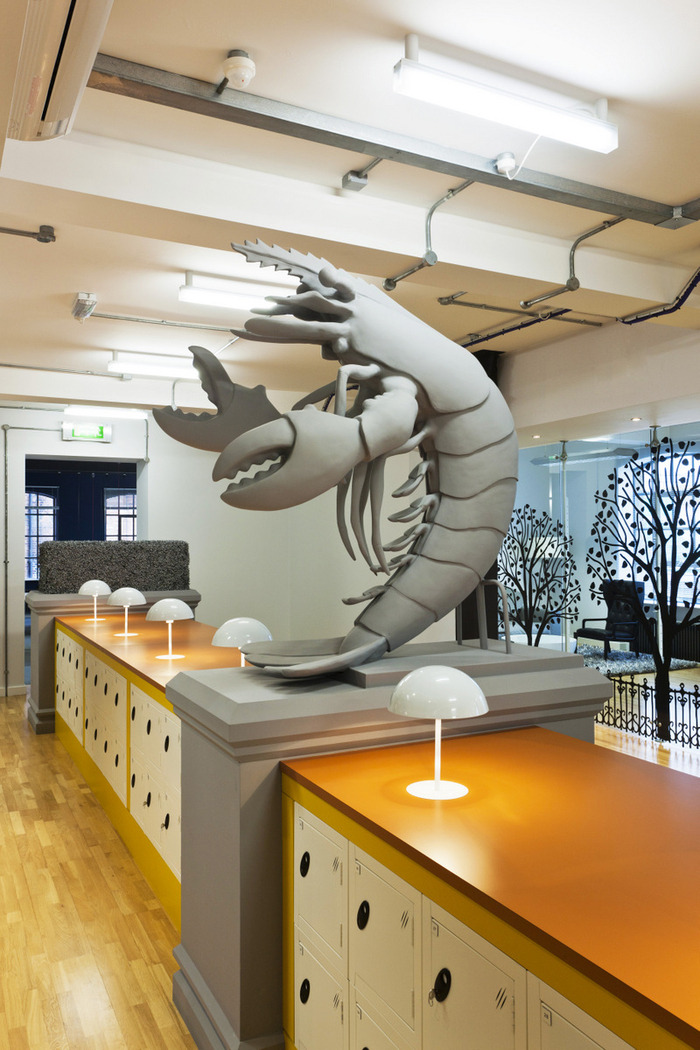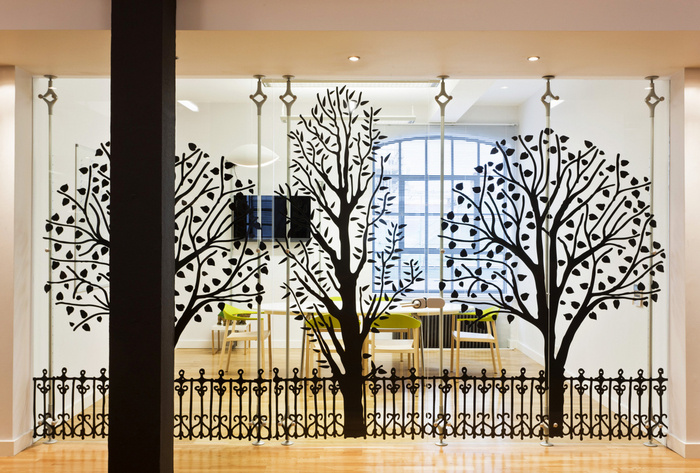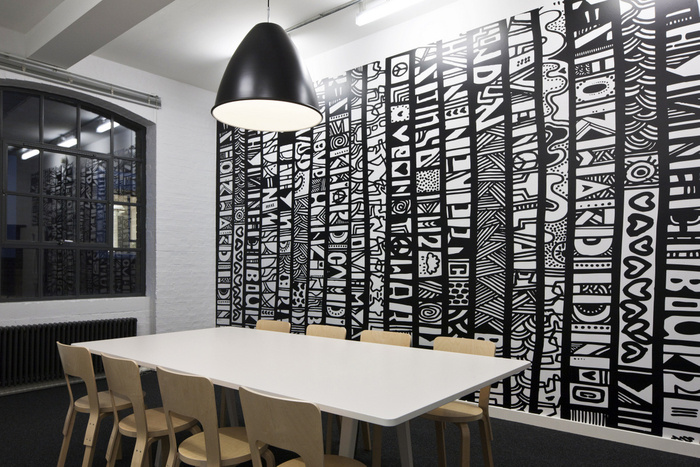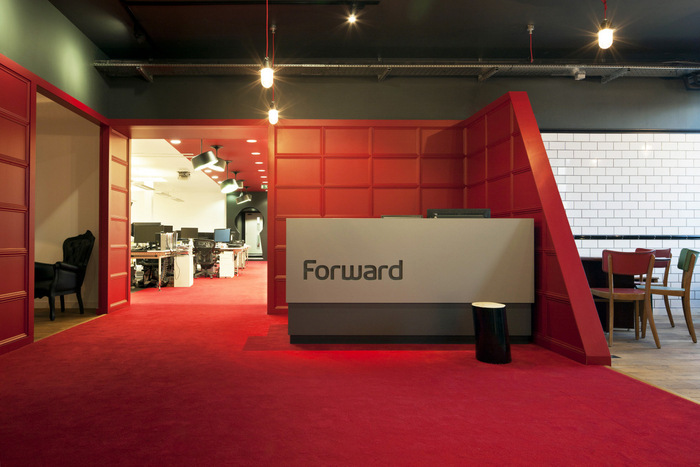
Forward’s Inspiring London Offices
Forward recently expanded their London office presence with the help of The Interiors Group and Jump Studios and created an inspiring, creative interior that would reflect their aspirational ‘work, rest and play’ culture.
The Interiors Group sent the following information:
“The offices of Forward have a very relaxed, homely domestic feel to it, combined with exposed ceilings and brickwork demonstrating the beautiful original warehouse style of the building. This warehouse feel is continued into the main work areas which are predominantly open plans with creative break-out spaces within individual teams to encourage cross-fertilisation of ideas. These areas have high ceilings, exposed services and brickwork which add a “Manhattan loft” feel.
Finishing touches like the internal window boxes and giant Lobster feature artwork add those final whacky elements that make this a truly unique space.
Upon entering the office, the reception opens and emerges out to a plush red carpeted area with red wooden panels that provide a strong contrast to the surrounding open plan office which is visible from the reception. Adjoining the reception area is a small cafe which acts as both a holding area for visitors, informal meeting area and breakout space for staff. Alongside this breakout space are a variety of different types of meeting rooms and areas, all with their own unique style and furnishing.
Hidden behind floor length purple velvet curtain are a cluster of social rooms ; such as a ‘sound room’ with musical instruments inside, along with other ‘play’ areas such as a pool room, play station room and a table tennis area where staff can use during their breaks or after hours. The rest of the open space behind the social rooms are the open bar and canteen area which is open for staff all day round and turns into a bar for after work drinks and office parties.
The open plan office, which can be accessed through an inconspicuous door next to the bar, features a 12 m long work counter which runs from the entrance of the space to the exit. This offers additional hot desking space for up to 10 people as well as shielding the open plan office work stations from the adjacent circulation space and enclosed offices and meeting rooms on the other side of the room.”
Architecture and Design: Jump Studios
Fit Out Specialists: The Interiors Group

