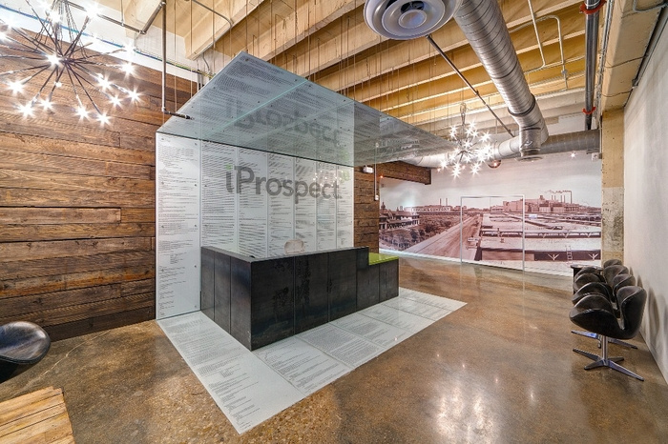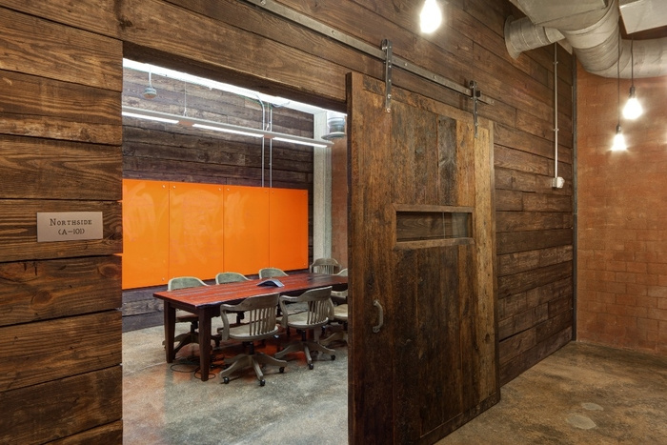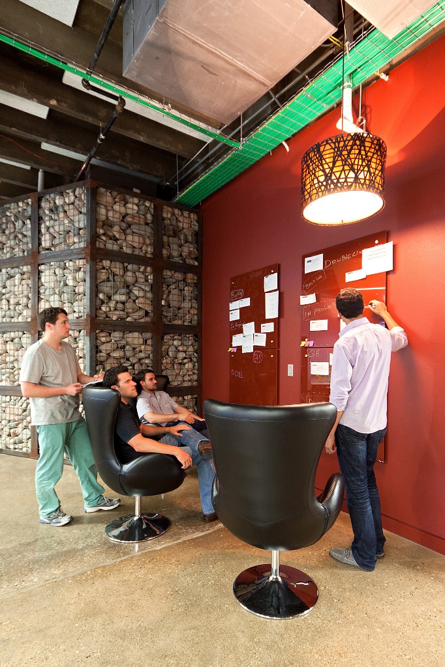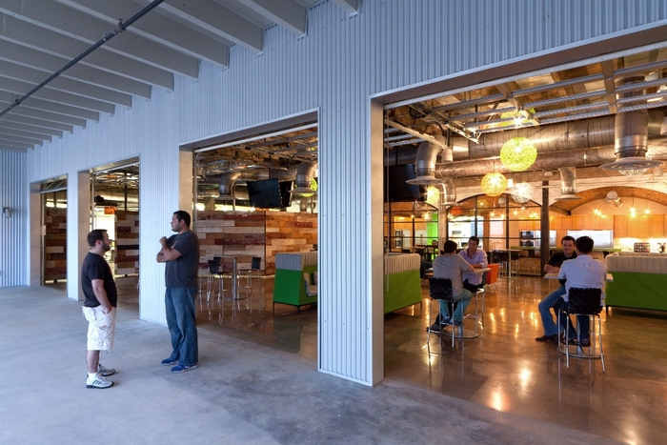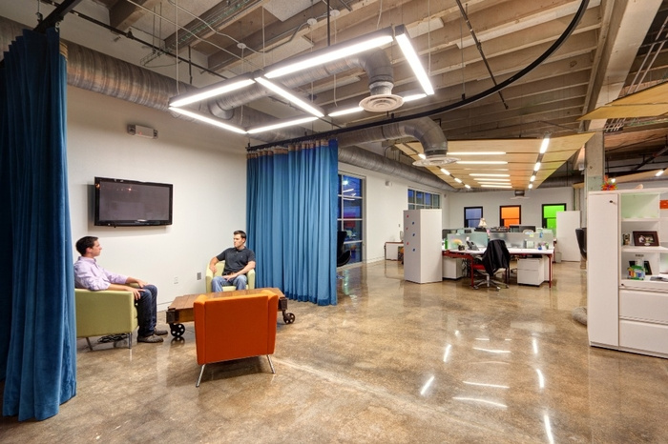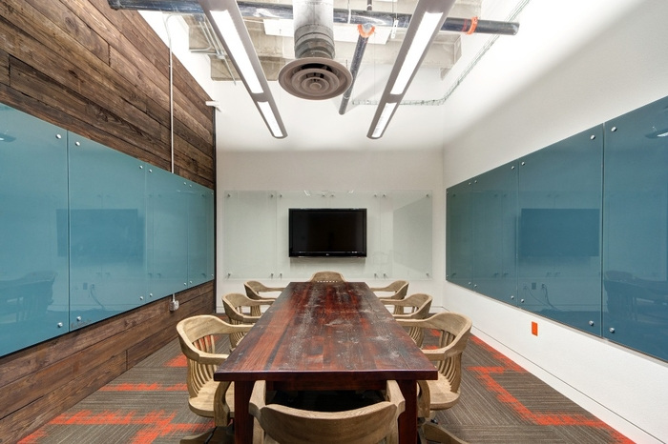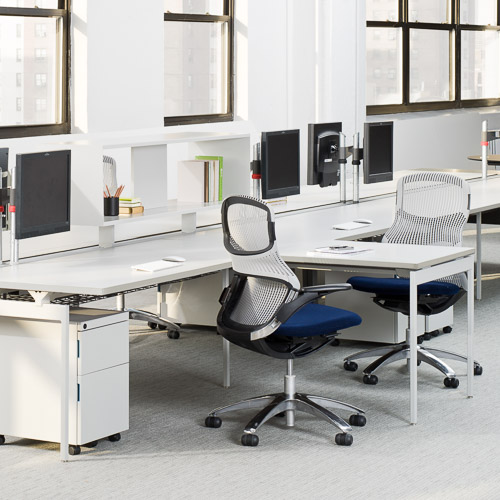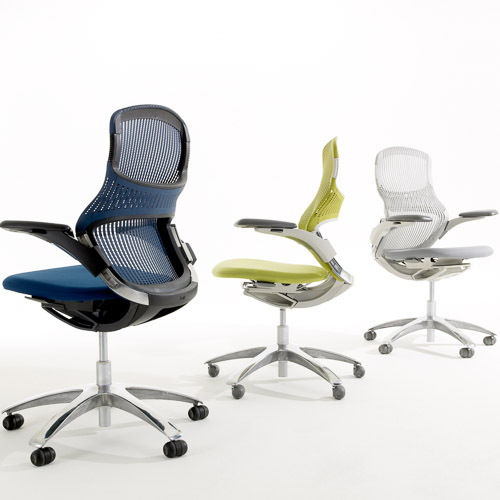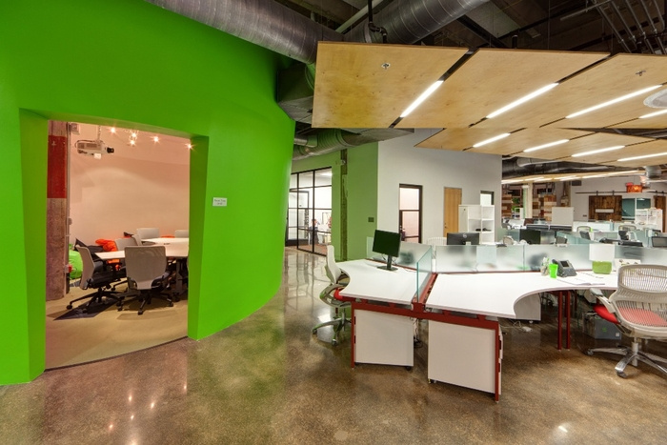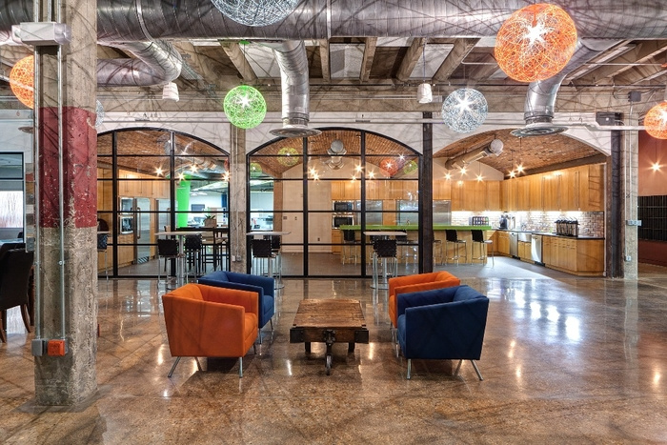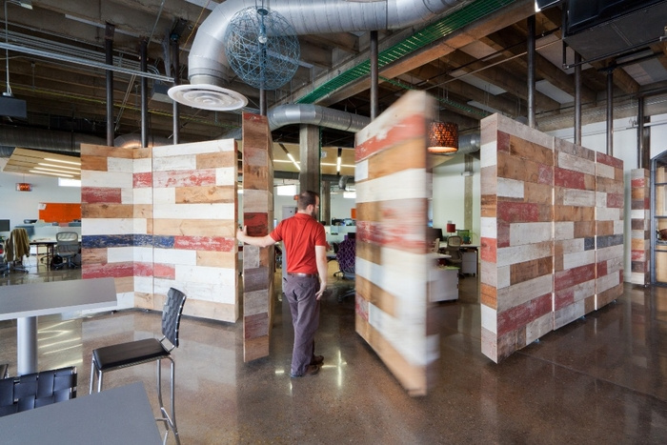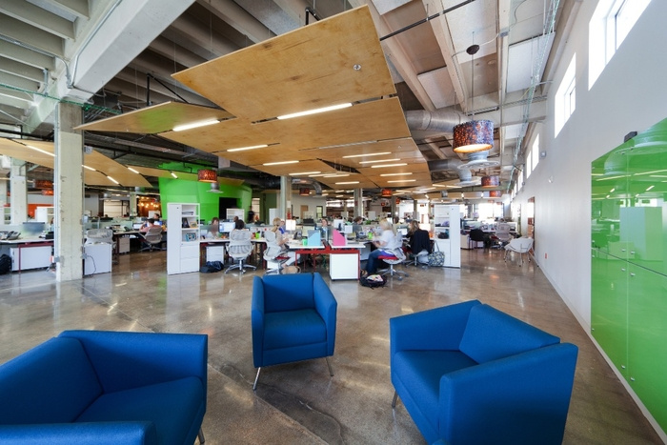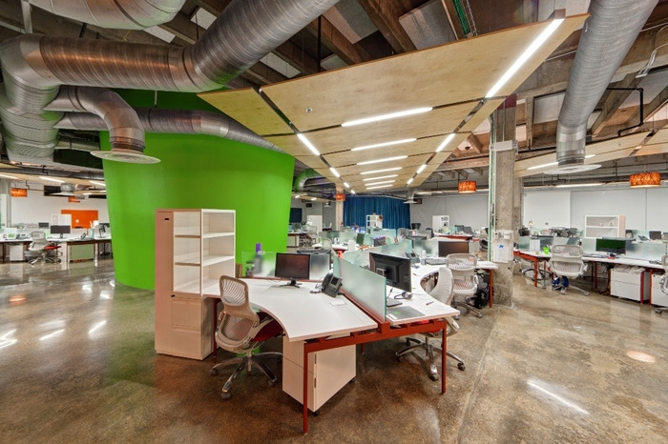
iProspect Offices – Fort Worth
iProspect is a leading, global digital marketing agency that recently relocated to a wonderful new building in Fort Worth. The warehouse space was once used for metal fabrication, whose raw character VLK Architects incorporated into the design.
“An open-office concept was developed for general work areas, including collaborative spaces for mini group meetings, conference rooms for larger meetings, phone booths for personal use and a specialty room, known as the brain room, which includes writable walls and tables, as well as projectable surfaces.
Two game rooms allow for employees to take mental breaks. The main kitchen is housed in the center of the office space, making it the hub for all employees to use and enjoy. A large common area, adjacent to the kitchen, houses mobile furnishings, creating an ever-changing environment. Garage doors open the central space to a covered patio.
The lobby sets the theme for the entire office. Sleek glass panels, printed with iProspect’s own HTML code, create a floor, wall and ceiling around the reception desk. A wall made of railroad ties leads the visitor’s eyes to a mural wall with a historic photo of the Fort Worth Stockyards from 1905.
Furnishings mix vintage leather chairs and an old, wooden dolly, used as a coffee table, with modern light fixtures and a reception desk made from welded sheet steel. Reclaimed wood, sourced from barns set to be demolished, was used to create sliding conference room doors as well as a pivoting wall system, which separates the commons area from the work space.”
Design: VLK Architects
Photography: Chad M. Davis, AIA

