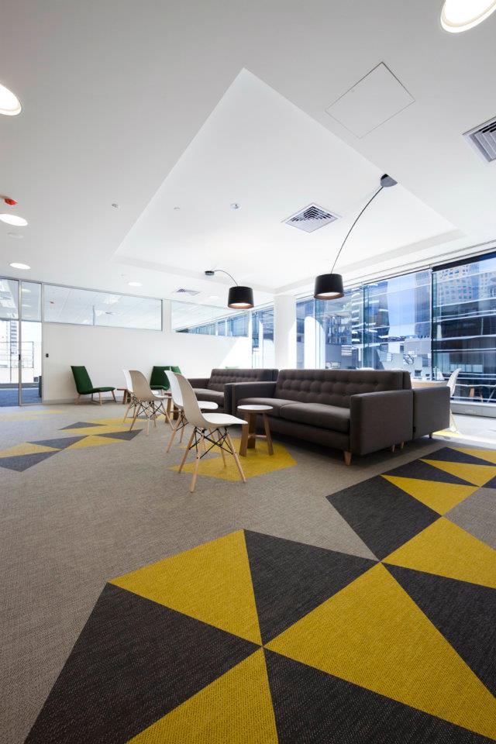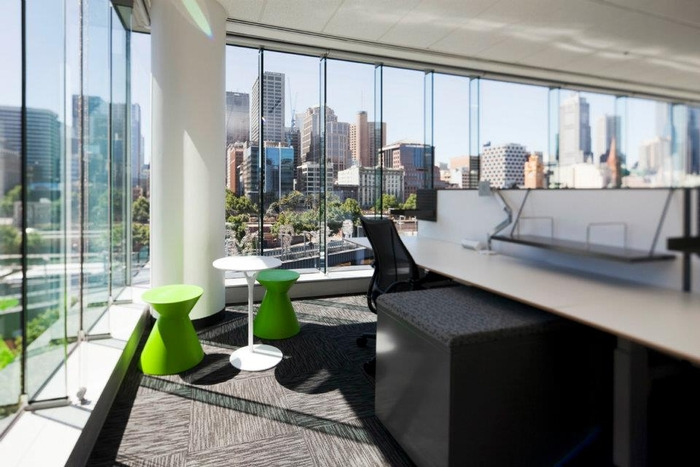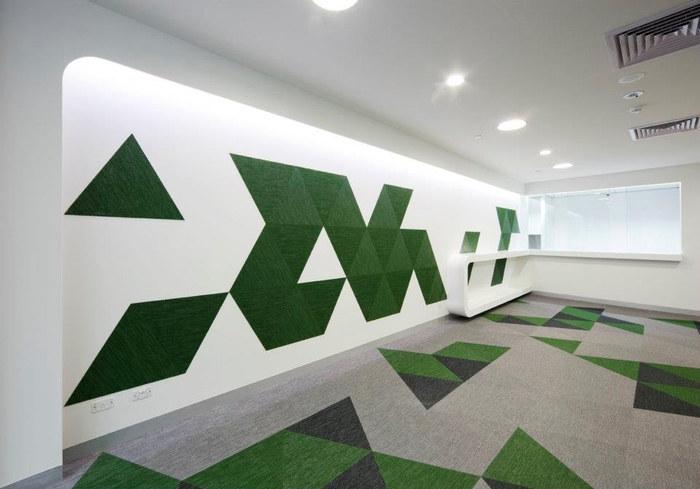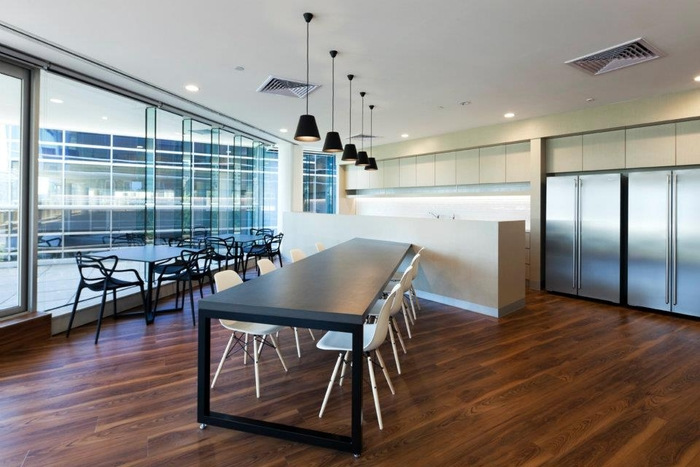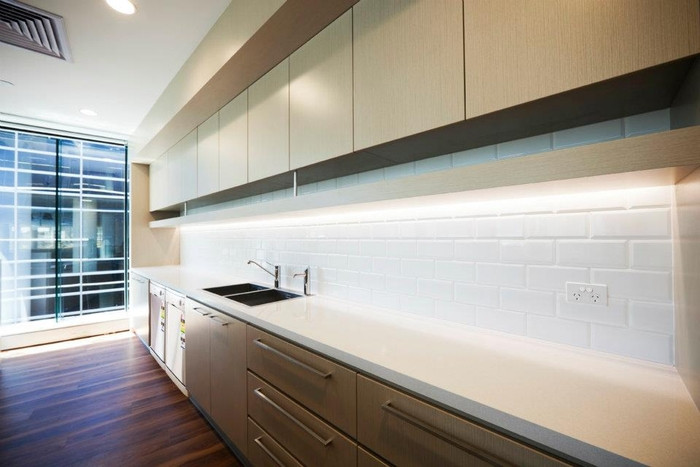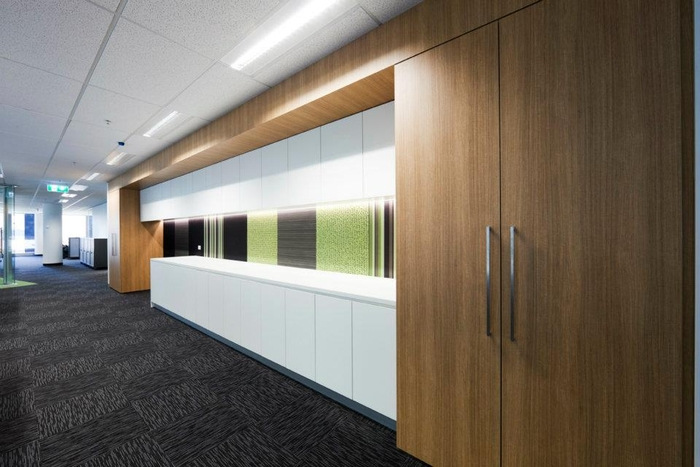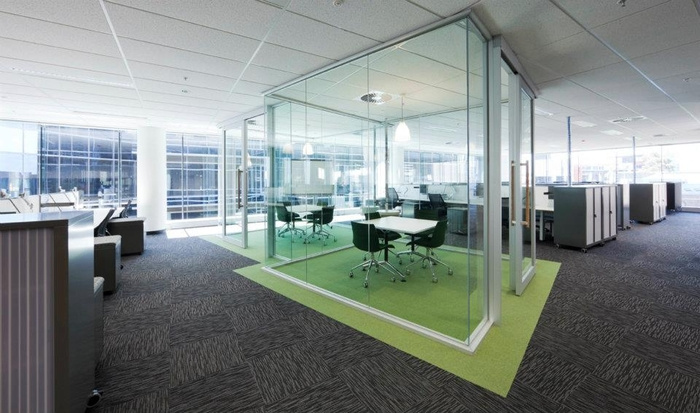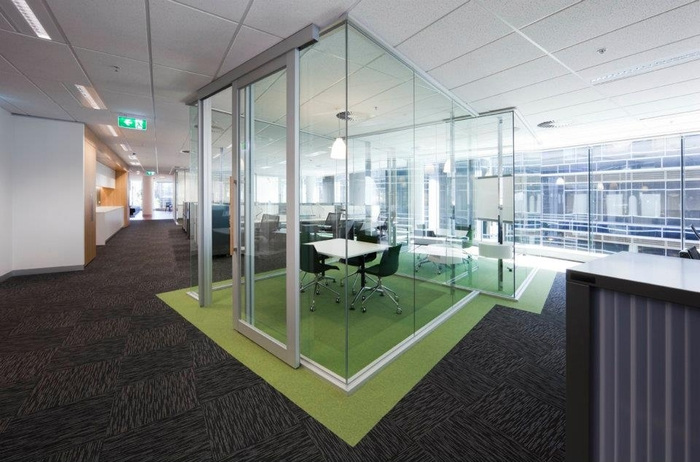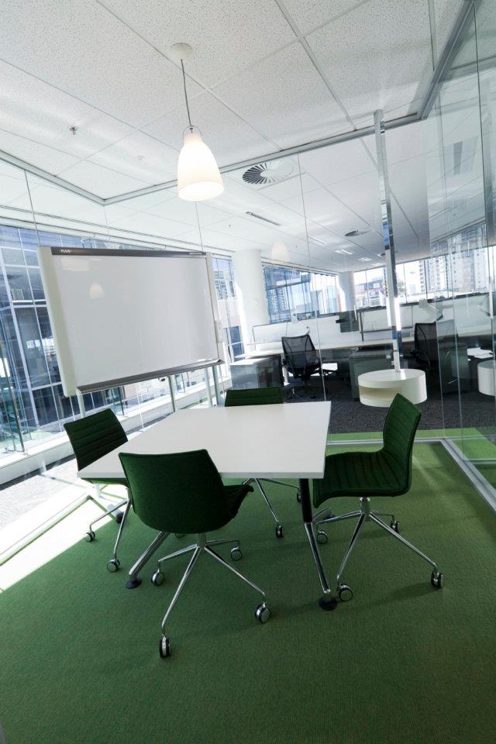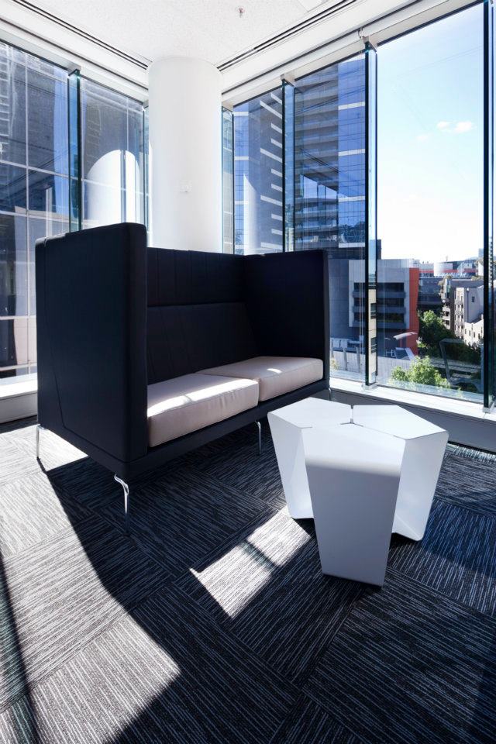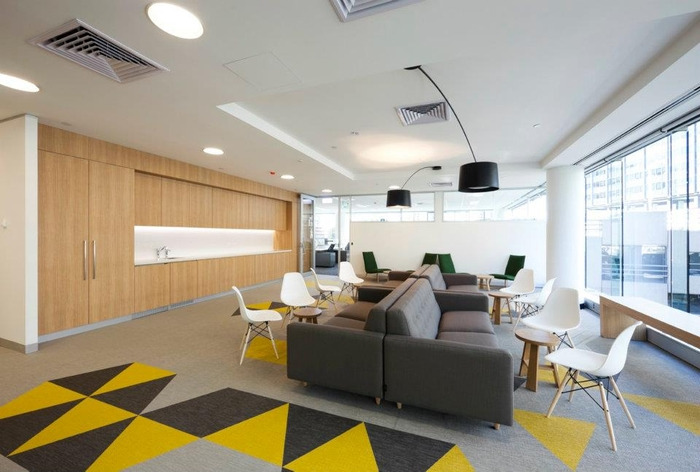
Energy Safe Victoria’s New Offices
Designed by V Arc, the new offices of Energy Safe Victoria have given employees an enjoyable, open and bright working environment.
“Energy Safe Victoria were keen to deliver a ‘best in class’ environment for their staff and clientele, promoting collaboration and dialogue within an open plan space. Key design drivers were established early in the briefing: to promote spatial and staff flexibility, breakdown departmental barriers and create an empowering workplace that reflects the value of the individual and encourage communication.
By embracing an open plan layout, with built form located around the core V Arc were able to maximise natural light, ‘open up’ the working environment and promote staff and departmental flexibility. A combination of formal and informal meeting spaces are situated around the floor to facilitate a variety of meeting styles, from expandable boardroom to high back quiet booth seating and touchdown areas.
With a rich company history spanning some 40 years, Energy Safe Victoria are embarking on a new chapter empowering staff physically, mentally and socially, creating opportunities in the physical environment. Central to their strategic plan was the notion of communication and the benefits that come with knowledge sharing between staff and departments. Physical and perceived walls have been broken down and clear sightlines established, promoting collaboration and fostering a new culture within the workplace.
Careful thought was given to the implementation of both staff and client facilities. An executive lounge and boardroom has been incorporated adjacent reception to act as a gathering space for corporate clients but also as an informal, quiet area staff can utilise away from the general working zones. Stylistically separate, yet complementary to the general areas across the floor plate, the lounge represents a contemporary attitude to 21st century commercial interiors.”
Design: V Arc

