
Microsoft – Pioneer Studios Office
When you think of Microsoft, you typically think of dry, boring, and bland. Hopefully that will change after today’s office. Microsoft’s Pioneer Studios space is wonderful. Here is some information on the space from the design company, SkB Architects:
Microsofts Entertainment and Devices (E & D) division needed an inspiring, flexible studio where ideas could incubate and creative expression could flow unhindered. In addition to a focus on collaboration and conceptual development, the space also needed to socialize at night as well as it functioned during the day.
To promote dialogue and encourage the cross-pollination of creative ideas through collaboration, the project team created a transparent, open workspace with intimate niches and adaptable areas. The central spine where technology stations are docked is easily reconfigurable, enabling individuals to add another monitor for their own use or adjust their workspace to be in closer proximity to another team member.
And with regard to the design…
To brighten the interior and instill a feeling of connectivity, the project team replaced a solid wall adjacent to the existing stairwell with multi-story glass panels. Opening the wall also helped make the existing skylight more prominent, flooding the open kitchen and entertainment space with light.
Maintaining the flexibility required of an inspirational, incubation space, the top floor includes a white board partition that can be adjusted to create one large gathering space or two more private, smaller rooms. Equipped with an AV system, the space is also positioned to host public gatherings and planned events.
Design: SkB Architects



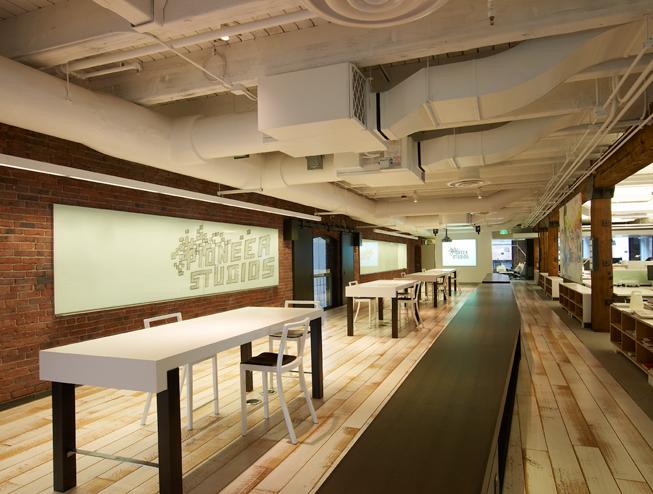
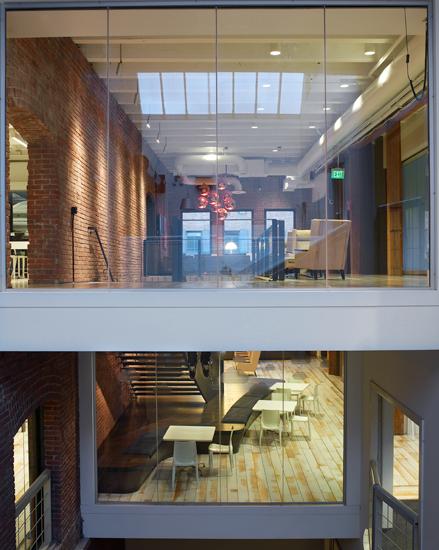
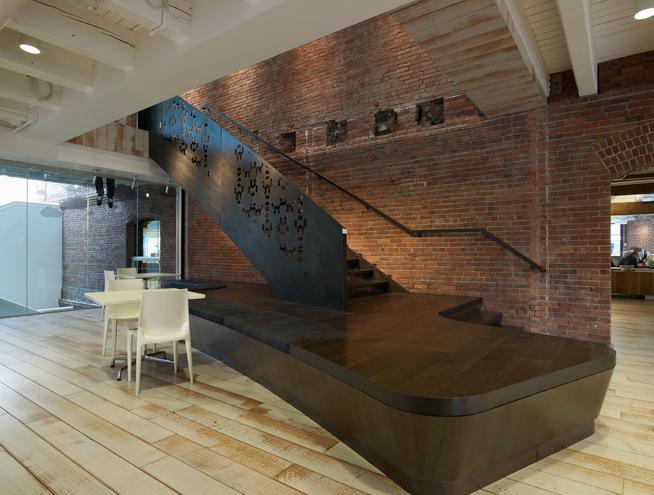
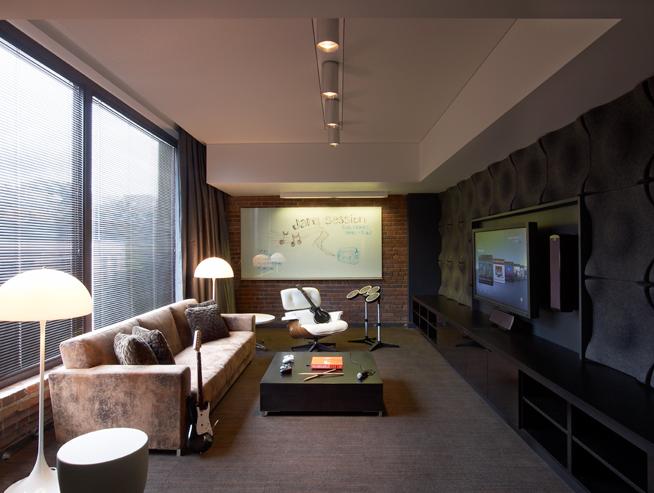
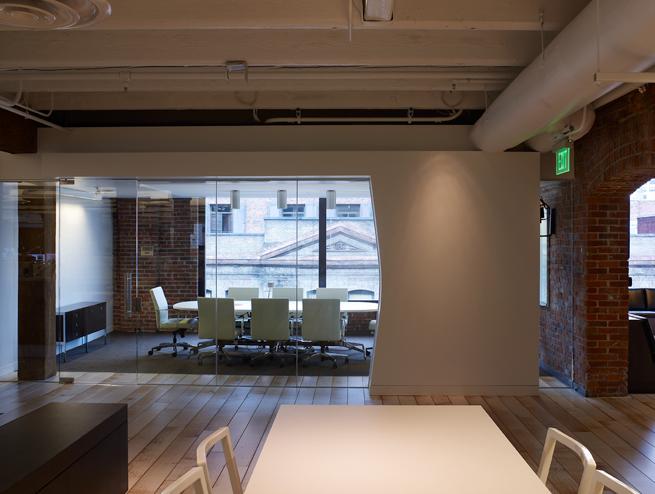
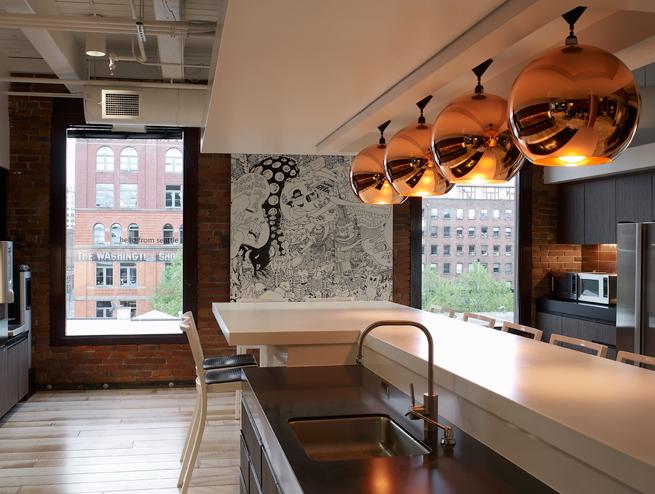

























Now editing content for LinkedIn.