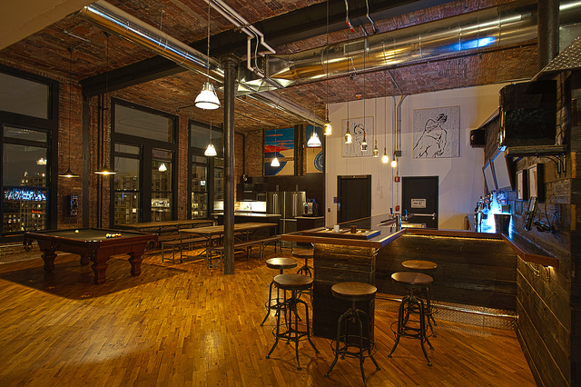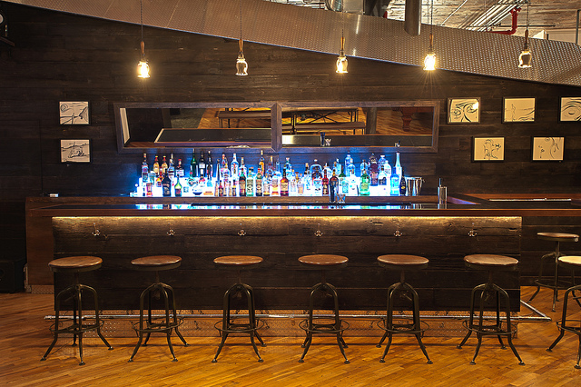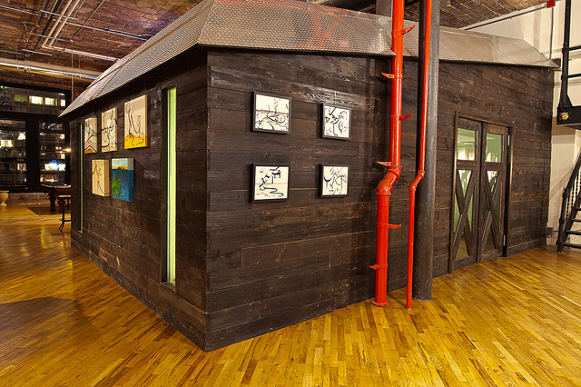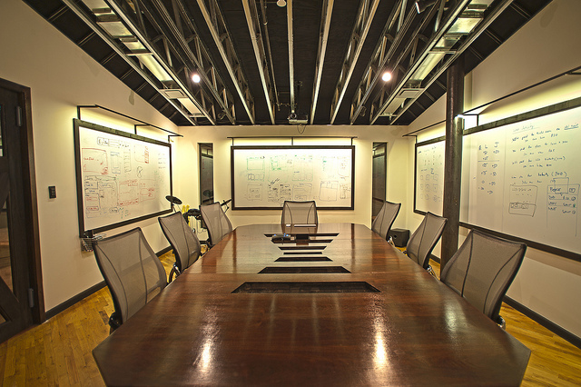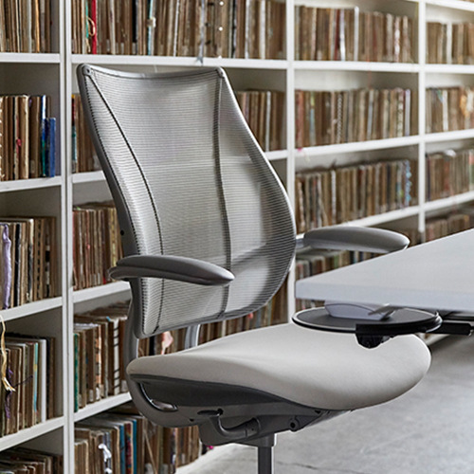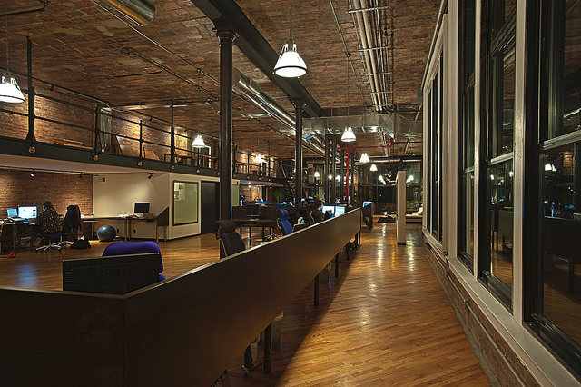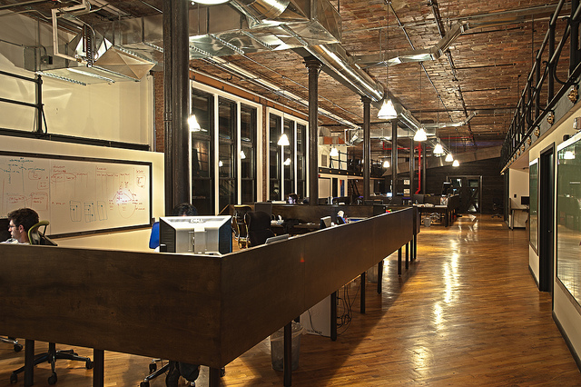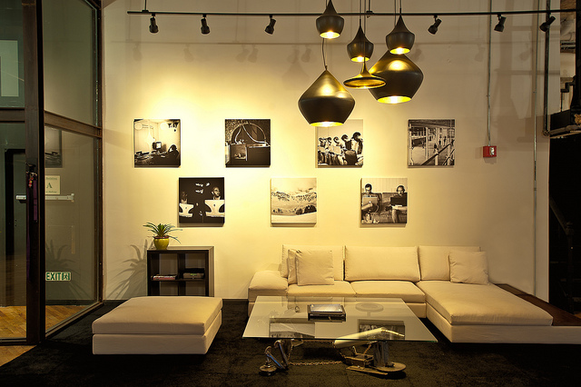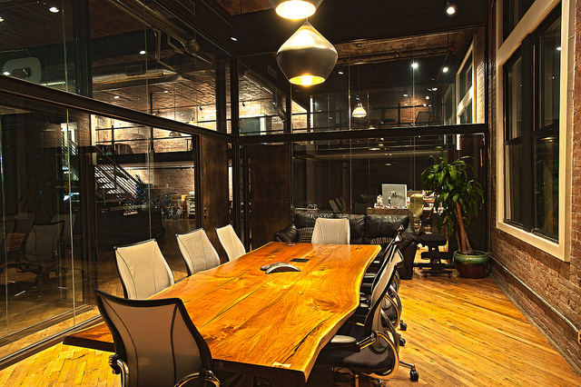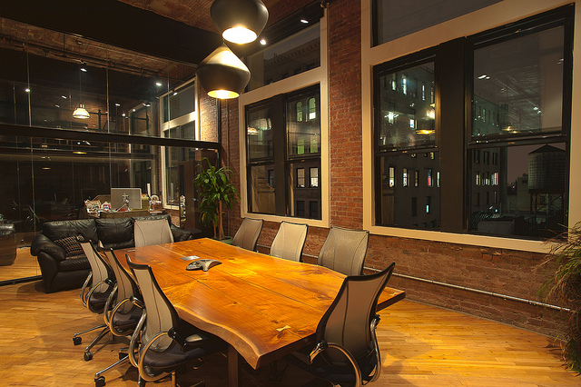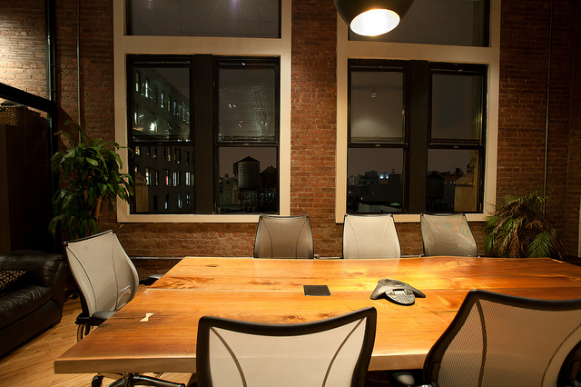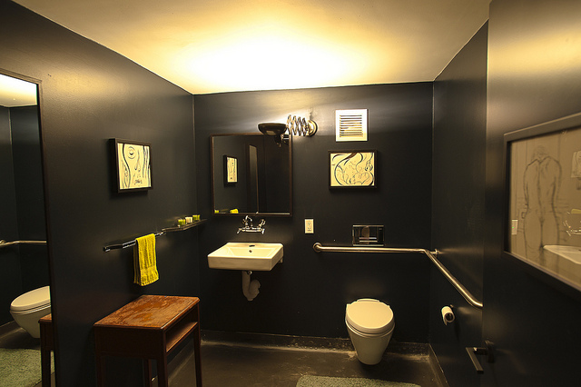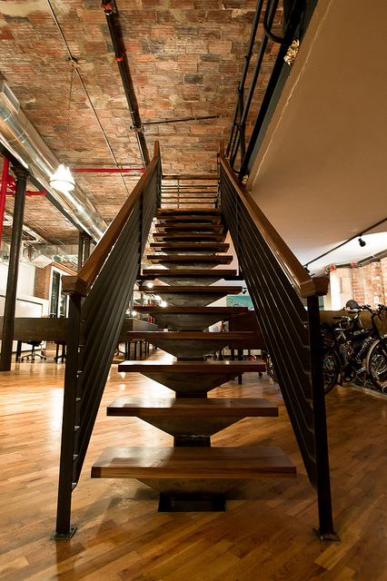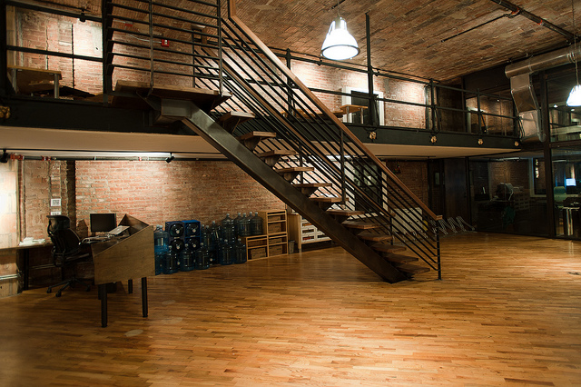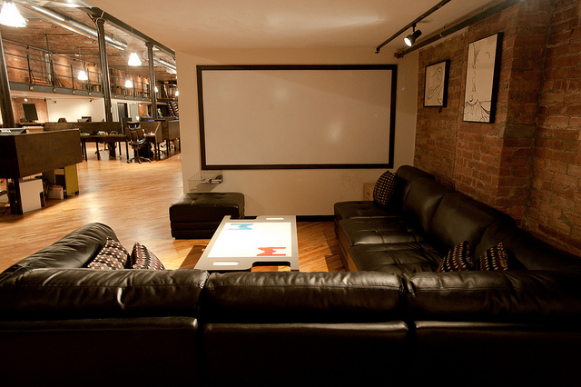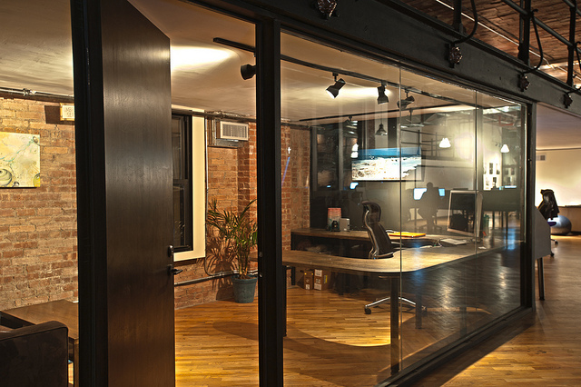
9mmedia’s Wonderfully Elegant NYC Office
9mmedia is a 10-year old software company based in New York City that builds iPhone, iPad, and Android apps as well as web apps for companies such as Shape Magazine, Akamai, and the Museum of Natural History.
The company’s first office was an apartment which eventually was upgraded for a 10-person office that used to belong to Spike Lee. Their latest space once belonged to Jim Henson’s Studios and was found in an extreme state of disarray and was in need of a major overhaul.
Brian Wiesenthal, one of the company’s founders notes that the space was “totally demolished, no ac, electric, sprinklers, etc, aside from 16 foot exposed terra cotta tiled ceilings, brick walls, and a cool mezzanine with the of course necessary gold lion heads every 10ft.”
He continues: “We designed it ourselves with professional help from our friend Andrew Cohen of Parts And Labor Design, solving all the problems that bugged us from past offices. There is privacy and intimacy but at the same time its a big open space. Its a fun place where we work comfortably, offer tons of space per developer, and a great place to hang out with coworkers as well as with friends any night of the week. This office is literally perfect.
A nice big glass conference room and vestibule with fingerprint scanner welcomes visitors up front. Its trimmed and supported with exposed steel i-beams. That area is used more for client meetings. There are a few other offices also framed by glass in the front. As you move into the office it opens up. All the desks are big “U” areas. All custom designed by us. Also partly built by us, we were pretty hands on helping the construction. Myself, my wife and one of our lead Flex developers were up late staining and sealing the 30 or so desks the night before we moved in the employees for the first time! We had railing painting parties where everyone contributed a bit as well.
Anyway, all the desks are U shaped work areas with 1 foot high backs, giving some privacy to employees desks and keeping down the clutter. Also creating these groups makes it feel a bit more cozy while still being open to see the full city block length of our office. There is a massage room and a couch area with a white board for group meetings.
Our second conference room has a sloped roof, swinging barn doors(saloon-ish really) and is made from reclaimed barn wood. The sloped roof follows the shape of the projectors light beam from the back of the room. The slope is so light can still travel from the other set of large windows across the office. Inside the brain barn three of the walls are lined with whiteboards all lit from above by strips of led lights from environmentallights.com, glued to a custom welded steel bracket, all independently controlled. This allows room lights to be off as not to disturb the projector but still able to write on the board.
The back wall of the barn is where our full bar sits. Fitted with all the standard bar equipment, beer tap, sink, speed rails, ice maker and glass dishwasher. Developers often finish the night with their laptops at the bar having a drink with each other, testing, releasing the days work into production, or just hanging out. Theres a pool table, turntable setup(my old decks from college everyone can now play with), 2 refrigerators, full kitchen, stove and what not so people can make real lunch and dinners. Our office has a nickname of “The Mullet”. Behind the barn marks the back of the office. All biz up front, party in the back!
The entire lighting, dimming, shades, and security system is controlled by a crestron control unit. Our IT guy Manny and myself(with help from our friend Paul Rea) learned to program the system ourselves for greater control of the office. We even rigged up computer and iPad apps to control lights, let people in the front door, as well as in our buildings front door by tapping into the standard old style intercom system.”


