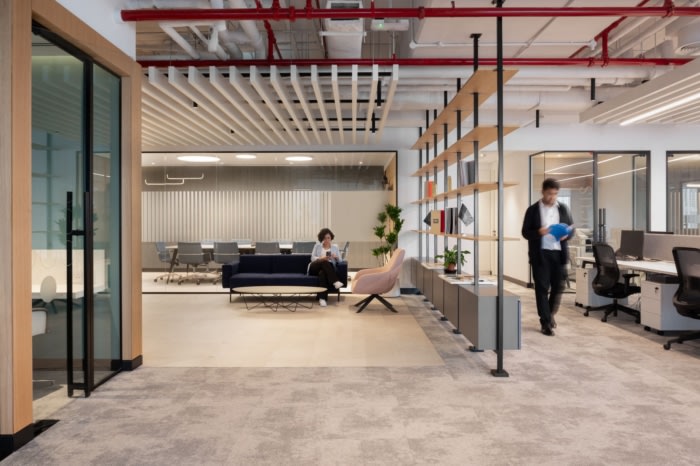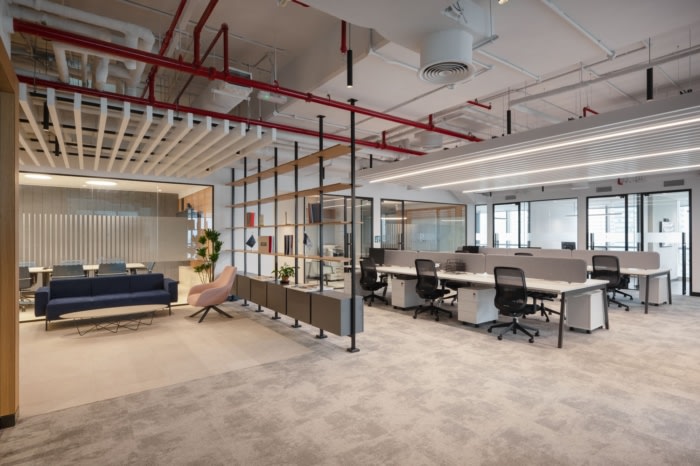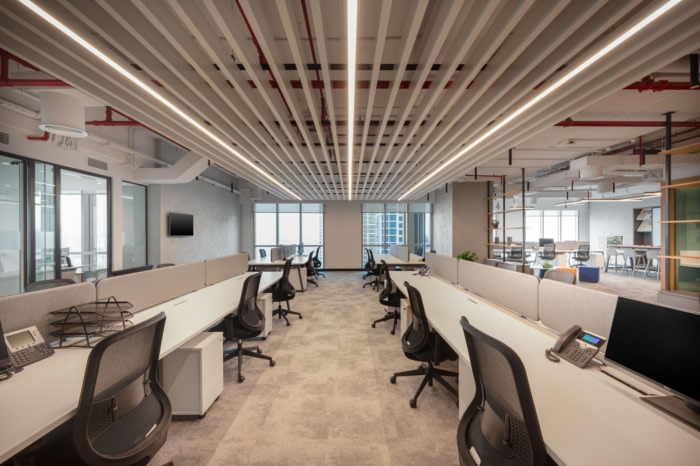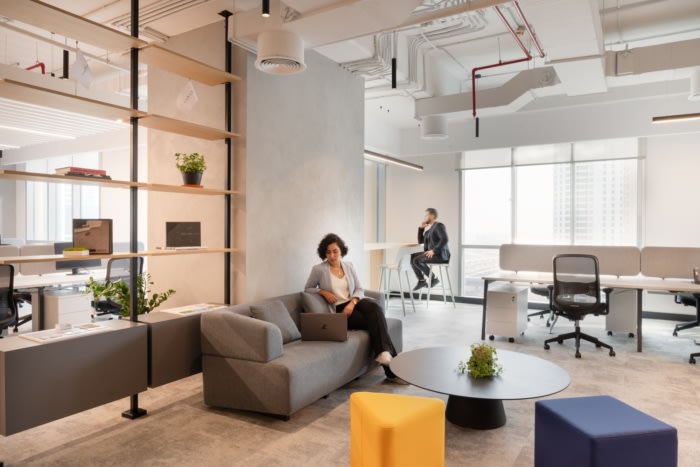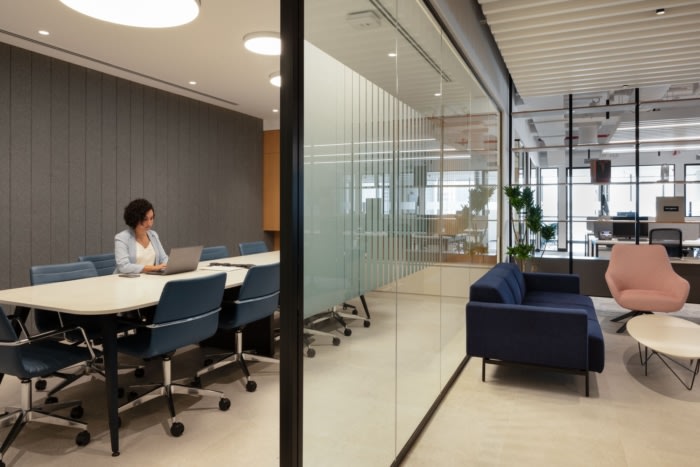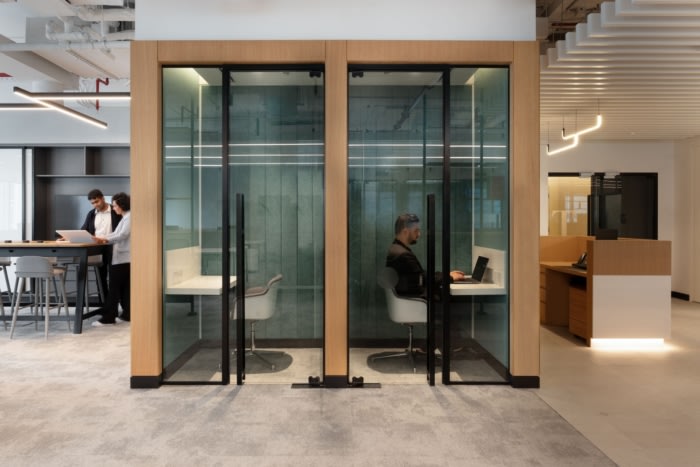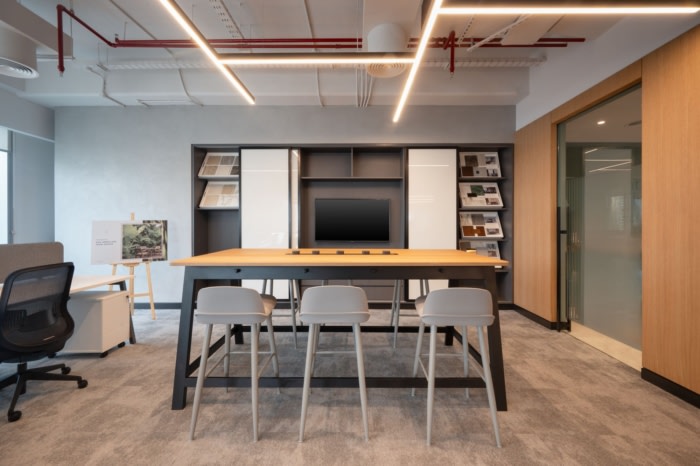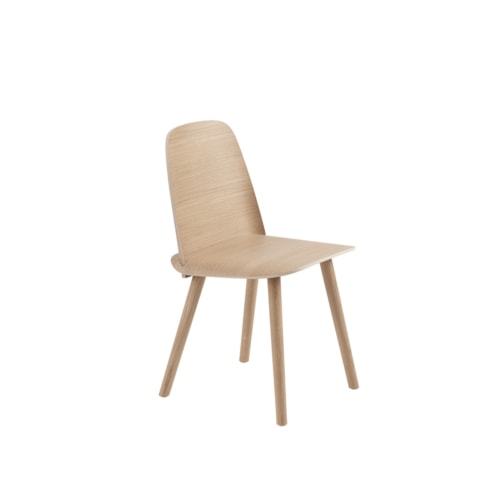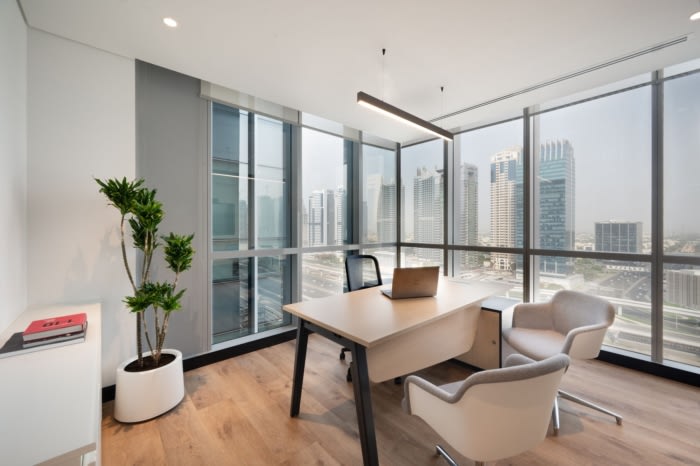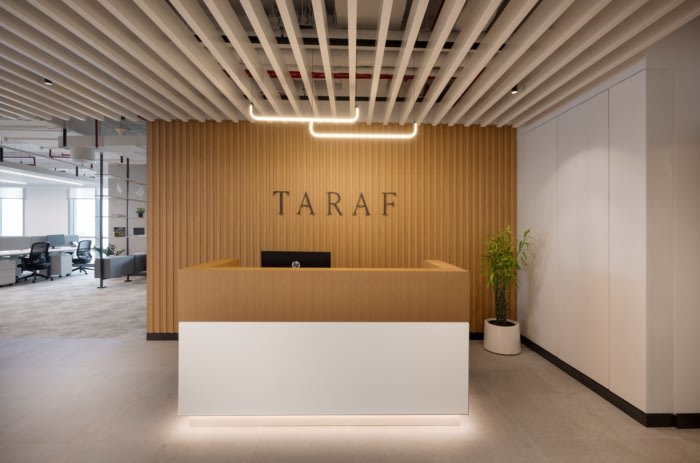
Taraf Offices – Dubai
JTCPL Designs designed a modern and sleek environment for the Taraf offices in Dubai, United Arab Emirates.
The new commercial office for Taraf holdings by JTCPL Designs & HTS Interiors represented a unique opportunity to create a first location for a newly formed boutique real estate developer in Dubai.
This was the first iteration of Taraf’s values, reified within an interior space that was briefed to foster, enhance and catalyze collaboration, innovation and convey the values of this new entity to its partners, potential investors, and future stakeholders, in order to act as a precedent design language for all future offices across the UAE, and wider GCC.
Overview: Brief, Context & Conceptual Direction
Within a 3,000 sqft existing fit out, the brief invited our team to transform a dark and industrial space into a bright, elegant and highly refined ecosystem of interconnected focus, open-plan working, collaborative and private meeting environments.Our client was particularly keen on using various furniture configurations within a largely open-plan floor, to allow their project teams to come together and design, review and present proposals to one another, whilst maintaining brand alignment in finishes and tones for a fully client-facing experience.
Conceptual Development & Design
Visitors to the space are greeted with a generous open reception, where the new Taraf branding is framed along a delicately articulated, warm oak veneer wall. The reception desk floats elegantly over a terrazzo porcelain tile-scape, which blends seamlessly into the 12 PAX boardroom, where only a slim line black glazed partition bisects the two spaces. Acoustic baffles follow us through the space and over an inviting lounge, framed by a pair full height open oak shelving, showcasing models, marketing materials and design catalogues.The open plan enjoys uninterrupted views towards the South-West, home to 20 workstations framed within an open ceiling by aluminum acoustic baffles, integrated full length linear LED lights, and a carefully choreographed MEP design resukting in a crafted and meticulous, soft industrial feel.
Tones remain light via the use off white and soft grey in both carpet and ceiling, acting as a backdrop to accentuate the warmth of the timber joinery, the texture of wall render concrete, and amplify the generous light provided by the façade, penetrating as far as possible into the rear of the space.
A suite of three executive offices finds its home along the Southern façade, directly facing the bustling Sheik Zayed Road and the towers of JLT beyond. Each unit is a clean expression of an oak finish executive desk, subtle low level storage, and warm timber LVT flooring. Each meeting room is acoustically treated from glazing to wall linings, with mottled teal tones sitting perfectly alongside our veneer at full height, and crisp white ceilings, architectural circular lighting and classic leather furniture details throughout.
Interior Design: Flow & Detailing
The interior design combines a blend of warm, white oak veneer, matte black metallic finishes and the baseline of characterful monochrome terrazzo and concrete effect carpets and wall renders. The joinery floats off the floor in all instances, with strong setbacks and shadow lines to ensure each item touches the ground lightly, accentuating the width and height of the space wherever possible.The lighting design is architectural and minimal, and also includes recycled downlights and geometric linear designs, that have been brought back to life for the new project.
The furniture arrangement is both flexible and highly practical, offering a full suite of scenarios in which to work, brainstorm, meet and review, whilst also offering pops of soft navy blue, mustard, peach and teal to the space.
Closing Reflections
Taraf Holding’s office is a physical manifestation of a new brand, delivering high-end, hospitality grade residential developments across the UAE as a boutique development partner.Working alongside architects, interior designers and discerning clients, our interior design and build not only hosts a full range of collaborative working settings. but sets them within a palette of beautiful, subtle and tectonic materials, reflecting the values of practices of a new and exciting organization.
Design: JTCPL Designs
Photography: Yamini Krishna Photography

